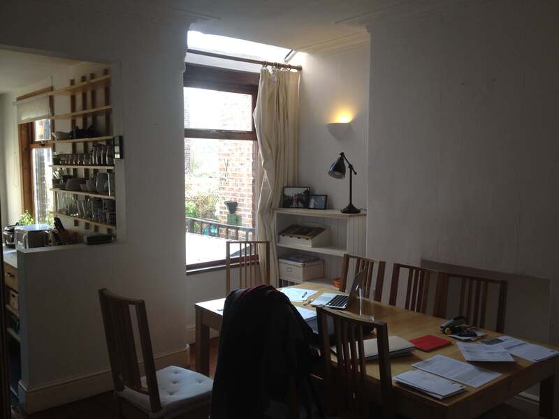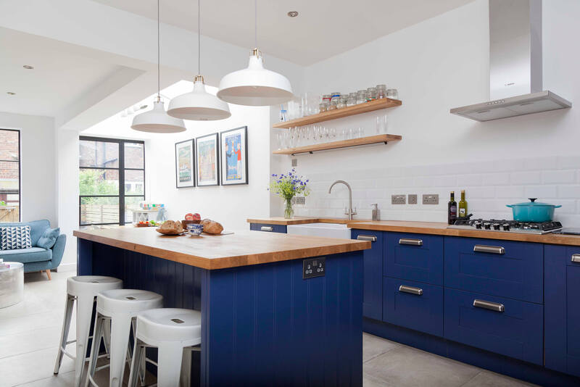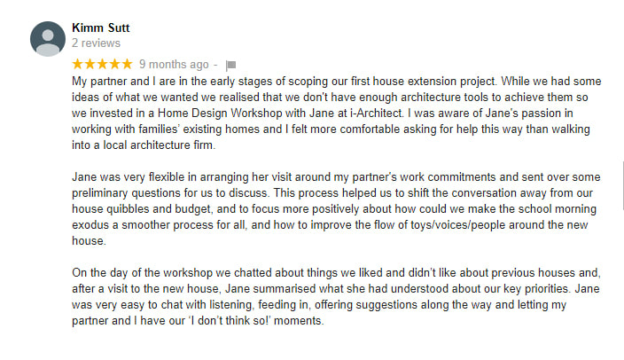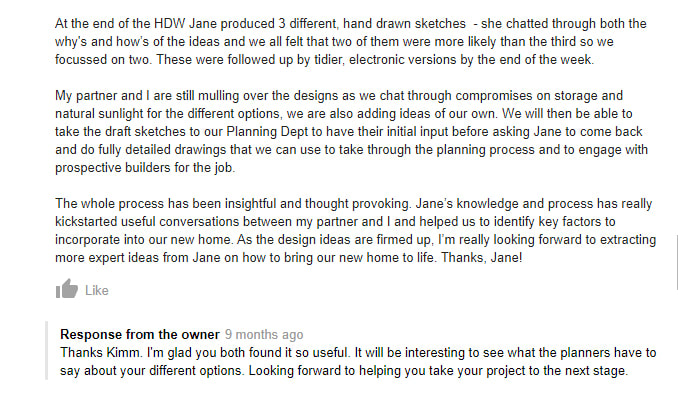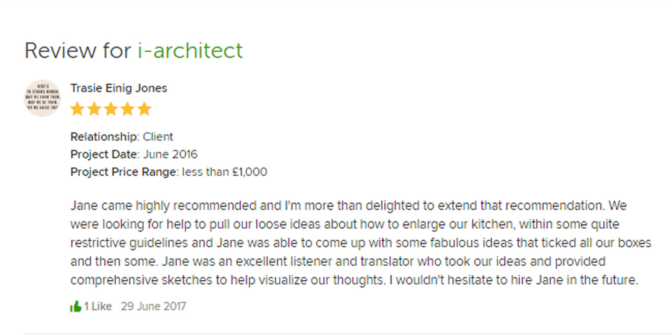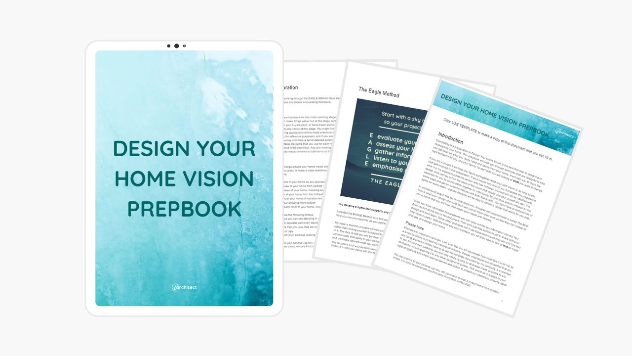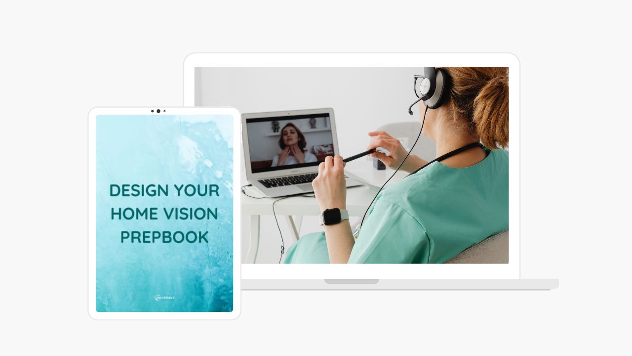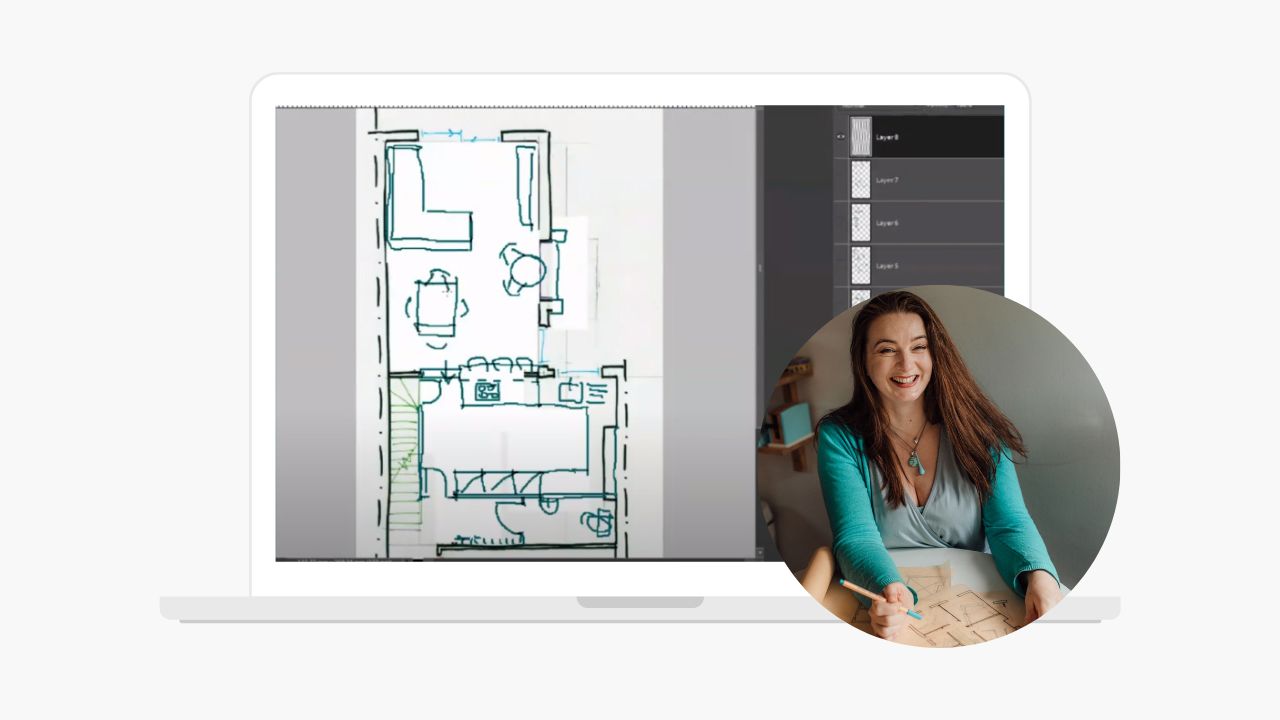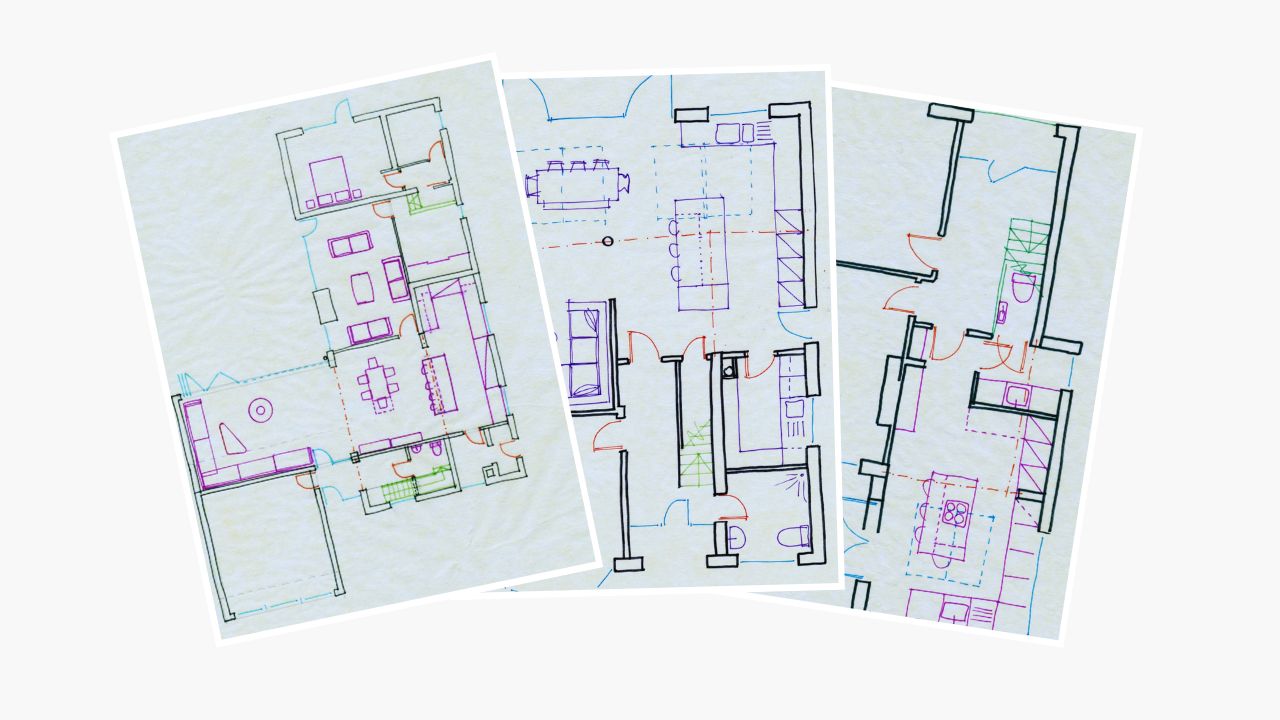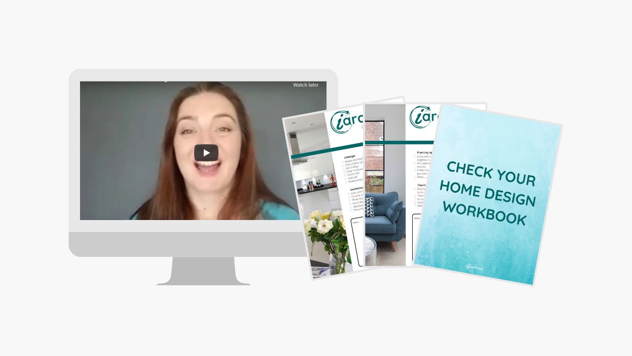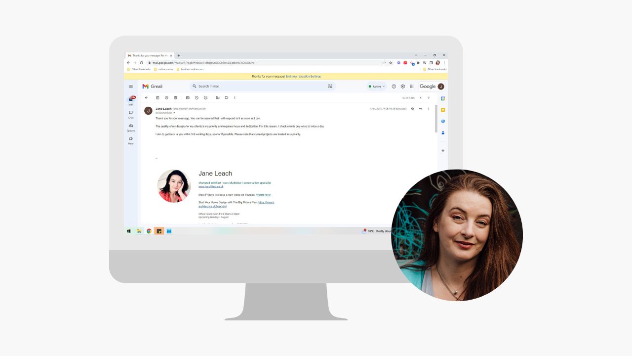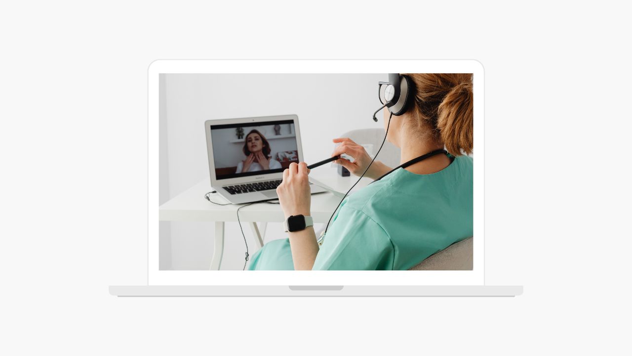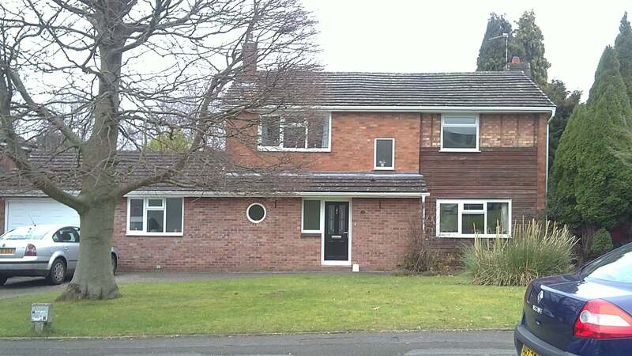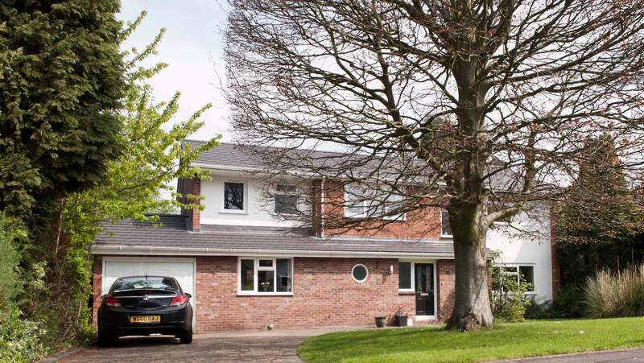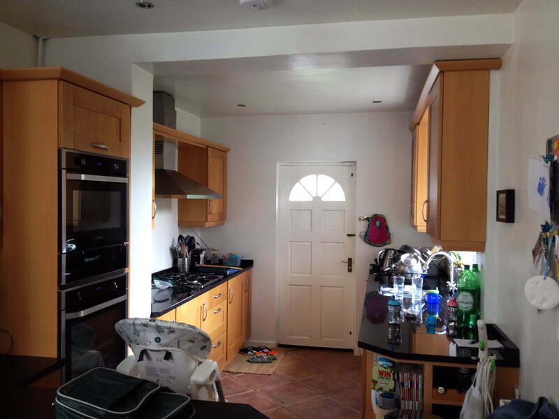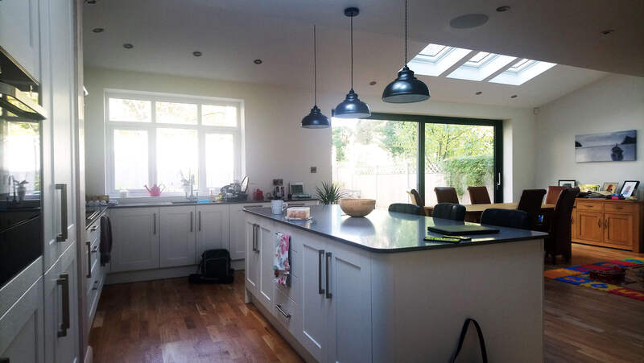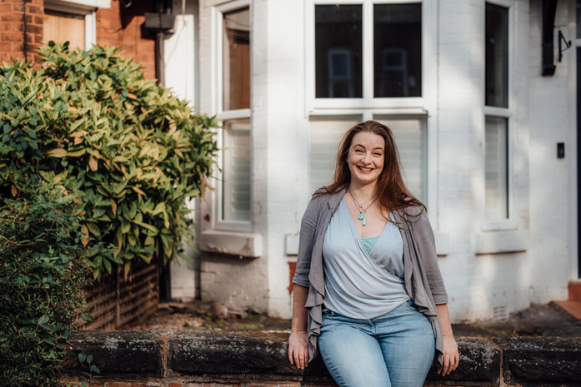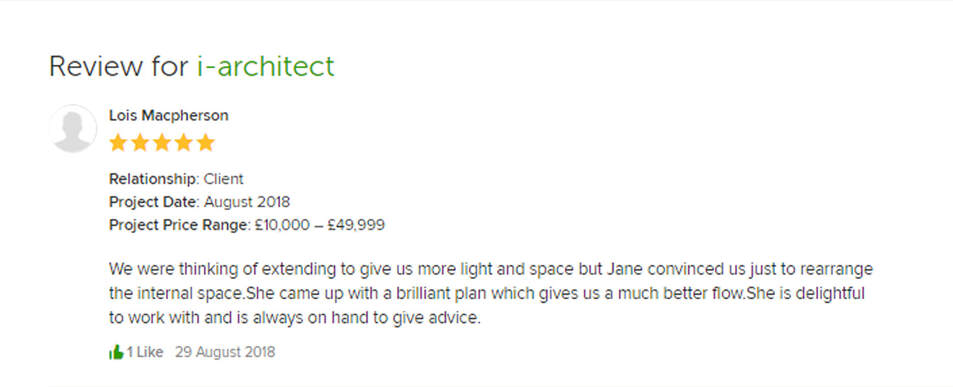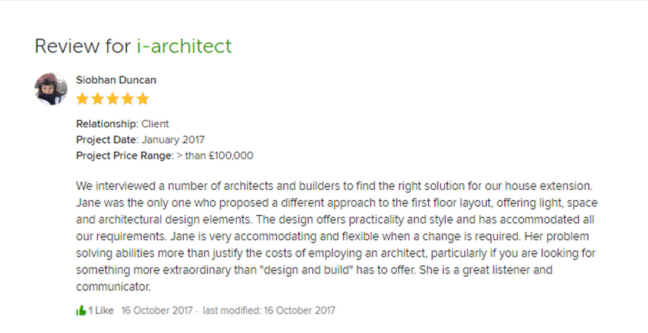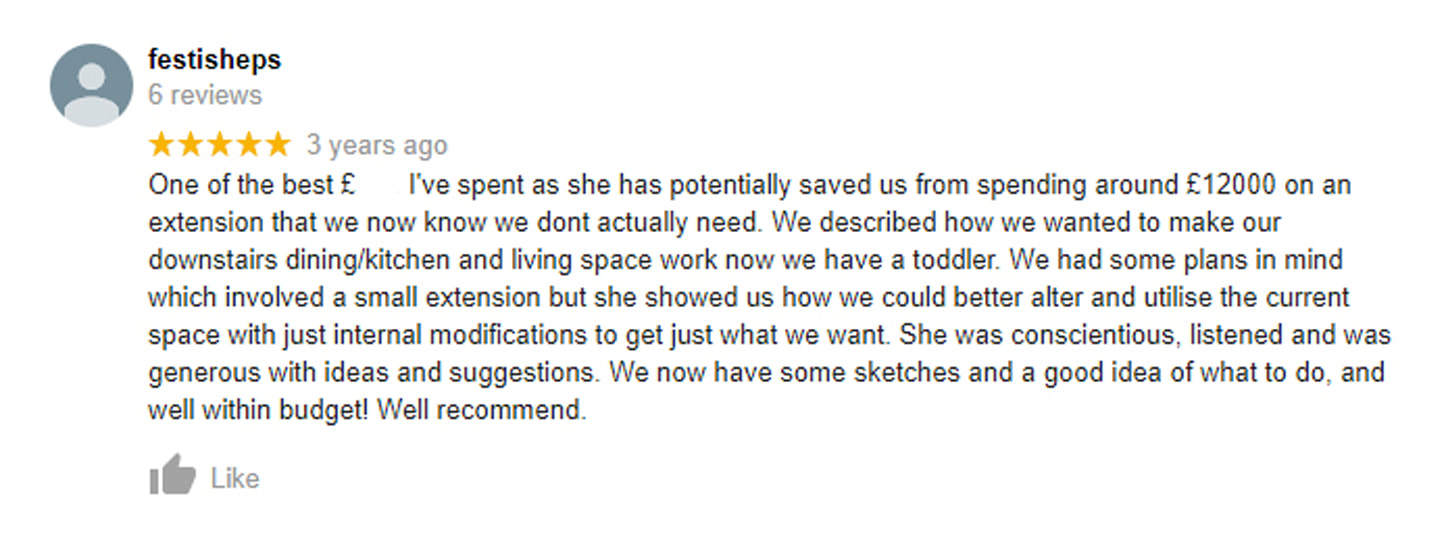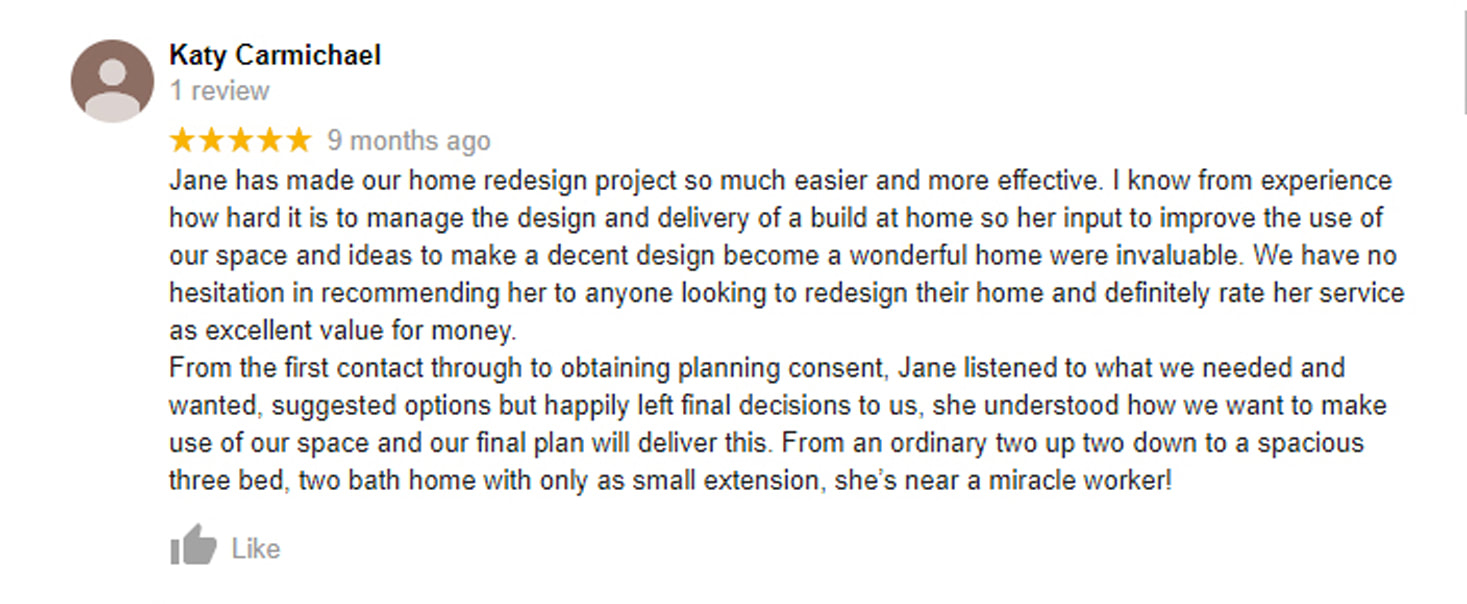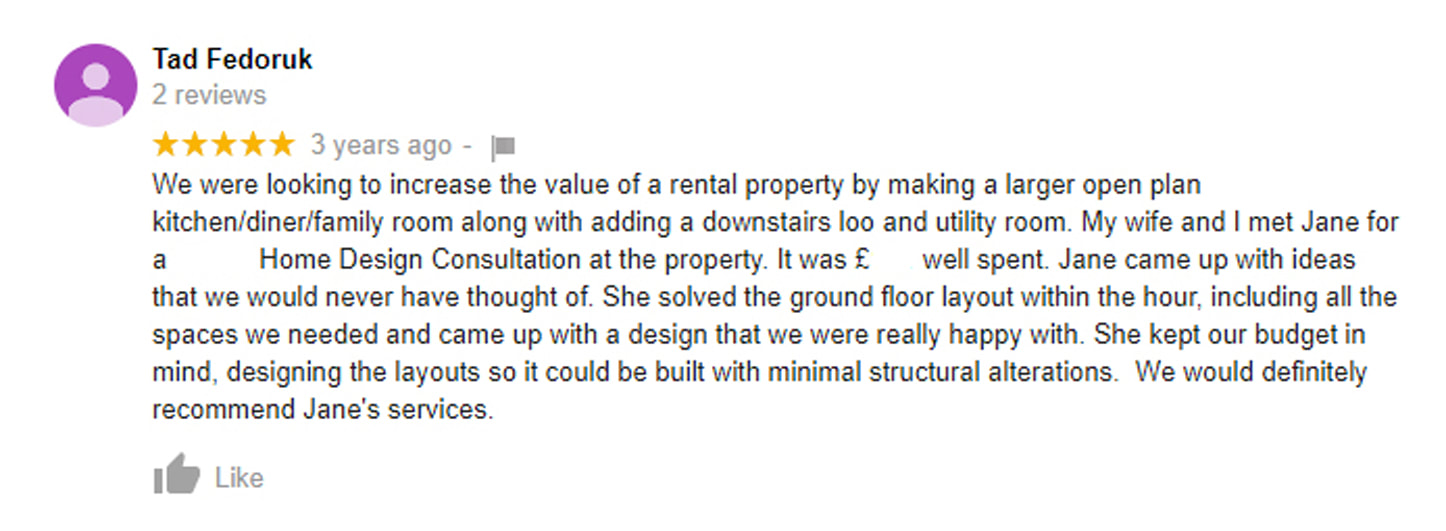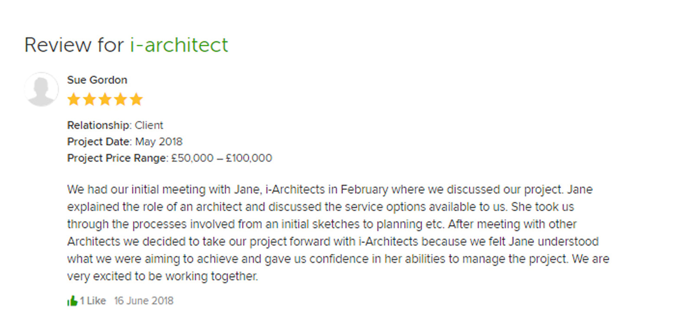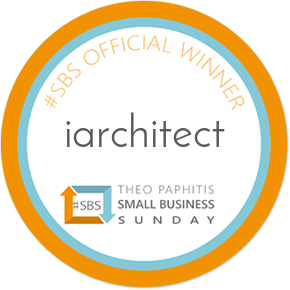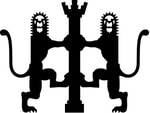You're ready to renovate your home
Or you're concerned that your budget won't stretch to cover an architect's fees (while still leaving enough left over to give you everything you want from your renovation project).
My approach is to help you get the most out of your budget - ensuring that my fee pays for itself over the lifetime of your project.
Here's how I help my clients maximise their budgets...
Redesign Your Home
This is a three-stage package of support, guidance and collaborative design.
Combined with my collaborative approach, the EAGLE Method helped me go from redesigning for months (and occasionally years!) to reach designs my clients were happy with, those exactly-right-for-them designs, IN A DAY!
When working with me you get:
Before >>> After
Is this for you?
- You own a home in the right location and you know it has potential to be your forever home. But you want it to feel more uplifting and give you space to enjoy a better quality of life.
- Your charming yet outdated Victorian home presents a challenge that seems impossible to solve. I have extensive experience with refurbishing and re-configuring older and more unconventional homes. I'll show you how to retain its charm while providing modern convenience.
- You have restrictive conditions around what you can and can't do with an extension. I turn your loose ideas into fantastic, fully realised designs that work within the restrictions you have to work with.
- You work from home, and want to explore designs that seamlessly blend your work and life within your home.
- You're interested in holistic eco-designs, but are overwhelmed with all the options. I specialise in holistic eco-designs and draw on my knowledge of the latest technological and eco-friendly advances.
Here Are The 3 Stages Of The Big Picture Plan:
You home can define and restrict your life. I help you take back control, so your home supports you in living your version of your best life.
I don't assume what is right for you based on my own preferences or ego. I won't tell you what you should do or how to live your life.
You know best what's right for you. Everything I design for you is based on what you tell me about your vision.
Stage 1: Pre-Design
Create Your Dream Home Vision
|
This is where your journey begins.
When you book your Design Day, you get immediate access to a digital Pre-Design PrepBook. Completing the exercises in the Prepbook clarifies exactly what you need and want from your home. This clear vision forms the foundation to your redesign project. You can complete this digital PrepBook at your own pace, and in a way that suits you best. No question is too big or small - I'm here to assist you, offer advice, and ensure this pre-design phase is as smooth and enjoyable as possible. Please allow a generous amount of time for this Pre-Design phase. This makes sure your vision is clear and complete, which allows me to create the best possible design for you based on your unique needs and wants. |
"Jane's process has helped us to identify key factors on how to bring our home to life."
"Jane sent over some preliminary questions for us to discuss. This process helped us to shift the conversation away from our house quibbles and budget, and to focus more positively about how we could make the school morning exodus a smoother process for all, and how to improve the flow of toys/voices/people around the new house."
- Kimm Sutter |
Stage 2: Design Day
Create Your Dream Home Design
|
I create a set of comprehensive hand-drawn sketch plans that visualise what you want to achieve with your space.
On your design day, you have my undivided attention and creative energy dedicated to you and your home design. The day includes two crucial calls. At 9.30am, we'll have a 'clarity call' to ensure I fully understand and can perfectly capture your vision. Later, at 12pm, we enter into a collaborative design session. It's your vision; we'll explore it together, ensuring the design choices fit your needs and preferences. At the end of this process, you receive a set of 1 or 2 sketch plans that we've arrived at together as being your preferred design. |
"Jane was an excellent listener and translator who took our ideas and provided comprehensive sketches to help visualize our thoughts."
"We were looking for help to pull our loose ideas about how to enlarge our kitchen, within some quite restrictive guidelines and Jane was able to come up with some fabulous ideas that ticked all our boxes and then some."
- Trasie Einig Jones |
Stage 3: Finalise Your Design
Check Your Home Design Is Your Dream
|
Confidently finalise your design, along with a clear roadmap for your next steps.
Now it's time to check that your vision has been capture exactly how you imagined it. You get access to instructional videos to double-check your sketch plan against your vision and priorities. Ensure that your project doesn't hit any walls by checking there are no practical barriers to achieving your vision (and get guidance on what steps to take to sort it out if something does come up). Includes unlimited email support for the following 3 months. I'll be there every step of the way to answer questions and provide advice. You also have a follow-up call to discuss the next steps to bring your project to life. |
"I was struggling with challenging my thinking about how my home could be renovated. Exploring what other options are regarding moving and also look at comparing cost of staying and cost of moving.
The Big Picture Plan helped me to decide what I was going to do, which is move. I was surprised by the amount of different options that could be a possibility of the renovations." "Overall working with you was excellent!
The best part was that you are so personal and creative. Your approach is so different from others in that you listened to my needs and created solutions based on them. Before working with you I had an "architect" come to my home. He didn't ask me one question about what I wanted. For anyone on the fence about working with you I would say, Do it! Jane is a genius." - Anna Radford |
What's Included In The Big Picture Plan
|
Your Remote Design Day
The remote Design Day is a full day 9am - 5pm with my full focus and creativity dedicated to you and your home design. |
|
Checklist and Videos to Double-Check the Design Against Your Vision and Priorities
These resources ensure you have confidence in the final design. They guide you in making sure the design is exactly what you envisaged and it meets all your priorities. This means you'll move forward with a design that's been double-checked and validated by you. |
What sort of projects do I work on?
* Single and multi-storey extensions: I help you unlock all those ideas you've got for how an extension could open up your home, and make sure you're extending in the right place.
* Adding or replacing rooms in your home: to create a balanced, practical and comfortable living environment.
* Internal reconfigurations: that create better flow and maximise your home's useable space. Transform the chaos of school mornings and ease general home traffic into a more harmonious experience for you and your familly.
Before >>> After
You don't need to lose days of annual leave to work with me.
Book now, and in as little as a few weeks you can have your unique plan designs.
How do the remote design sessions work?
And can you really capture my vision without visiting my home?
In 2012 I delivered my first home design remotely for a homeowner in New York State, USA, from my home office in Manchester, UK.
For a decade I enjoyed the hospitality of my amazing homeowner clients. Many of them took the trouble to deep clean their homes before my arrival, and treated me to home baked cakes.
Then in the midst of the 2020 pandemic my dad had a heart attack. While he lay alone in hospital for several weeks, I feared I would never see him alive again. Thankfully he pulled through. To protect him I stopped making home visits and started designing remotely via video calls.
I knew remote design was possible, but I didn't realise it is also better for my clients.
When I stopped making home visits I realised how much better I could serve my clients remotely. Instead of taking up your holiday time in a half day session, our clarity call and collaborative design session can fit into a coffee break and lunchtime during your working day.
The time previously spent travelling to homes across the UK is now spent on delivering better designs. Driving less is better for the planet, and working in my own space means I can be my most creative and produce my best work for you.
Designing remotely is not only possible, it gives far better results for you.
What's the investment?
Start your booking with an initial payment of only £400.
Then a final payment of £1k is 28 days later.
Only 1-2 spots are available for new clients each month - and each Design Day needs to be booked at least one month in advance.
Book a Right Fit Call here >>
Watch to see Behind-The-Scenes of a Design Day:
Ready To Get Started?
Book now to get started immediately, then in just a few weeks you can have your unique plan designs.
My unique process is the fastest possible way for you to get a bespoke design you approve of.
A full design and build project typically takes at least 12-18 months, or longer if its big, complex and needs permissions.
To get started so you can enjoy your new home sooner this is the quickest way to achieve that and benefit from an architect's creative and strategic input.
Before >>> After
Hi! I'm Jane Leach, and I'm not like other architects!
Since setting up iarchitect in 2009, I've worked with hundreds of homeowners to help them redesign their homes.
I've designed projects that have won awards, as well as several multi-million pound high schools.
Everything I design is tailored uniquely for you and your home, based on your vision that I help you to create and communicate.
My clients have called me an intuitive miracle worker, and are surprised because I truly listen.
I truly listen to you... so you won't be left feeling unheard and disconnected from your own project.
Here's How I Do Things Differently
My collaborative approach to design involves you fully from the outset so that you retain control over your designs, and we explore all your opions quickly so you find your best solution fast.
The result? Faster and easier decisions, and lower design fees with fewer amendments.
What The Big Picture Plan Will Do For You
- Establish a wonderful flow throughout your home with intuitive and creative layouts.
- Incorporate eco-friendly and sustainable features into your designs, so your home not only looks and feels exactly how you want, but is also kind to the planet.
- Feel clear and confident with your decision-making process, as I guide you towards the best choices that align with your budget and vision.
The Big Picture Plan steps from start to finish...
2. Check your emails to get a link for your pre-design prepbook.
3. Complete your prepbook and upload your plans and photos to your client folder prior to your Design Day. Get my personal support via email if you need help to complete your prepbook.
4. Join me at 9.30am on your Design Day for a 20 minute Clarity Call via video.
5. Join me at 12pm on your Design Day for a 60 minute collaborative design session via video.
6. Receive your hand drawn big picture plans by the end of the Design Day week by email.
7. Double check the design is right for you with my support via email for up to 3 months and the Check-it-Out Checklist with guidance videos.
8. Join me for a video chat to review your double checking and discuss your next steps.
FAQs
-
What happens after I book my Big Picture Plan?
You will immediately get a link to the prepbook so you can start to prepare for your design straight away. Your Design Day date will be reserved for you on my calendar so nobody else can book it.
-
Will you come to my home for the Design Day?
No, it is not necessary for me to visit your home to be able to redesign it. We work together via video call and all the designs will be based on plans, photographs and information that you provide by uploading to your online client folder. Remote design works better for my clients than home visits at this early sketch design stage. It makes it much easier for you to fit into your working day. You don't have to take a day off work or coordinate that with your partner, so you don't have to use up your holiday allowance. You can join the calls from a quiet spot at home or work, wherever suits you. It is also much more eco than if I drive or fly to visit you.
-
What can I do if I don't have plans of my home to send you?
Don't worry. There are several ways to get a plan of your home that is suitable to use for this stage. Once you have booked your Design Day send me an email, and I will help you figure out the best way to get plans for you.
-
What if I don't like the design?
No architect can guarantee that you will like their designs, but by being a partner with me in the designing you are much more likely to end up with a design you are happy with. As we create your design, I involve you in a collaborative design process. You tell me honestly what you do or don't like, don't worry you won't hurt my feelings! We discard any ideas that you don't like and keep only the ones you love and are excited to see built. The end of the Design Day isn't the end of the design journey. You continue to get my support and guidance to double check the designs following this session, so there is still scope for you to change your mind. In follow on packages we explore your design in 3D, when we enrich the design with additional detail and accuracy.
-
How do the fee payments work?
You pay in two instalments. The first is £400 to reserve your Design Day and then one further payment of £1000 4 weeks later.
-
Do both my partner and I have to join the calls?
Yes. If you share your home and your home has to suit both of your needs and desires then you both need to complete a pre-design prepbook, as well as join the clarity call and collaborative design call. Any partner who hasn't been involved in the pre-design preparation or is absent from the calls tends to be less satisfied with the design, because their views are unable to be taken into account. This can stall your project indefinitely. To get the most out of this process it is best for you to both be equally involved. For later stages you can nominate one of you to manage the process, but at this beginning stage it is essential for you both to take part fully.
-
Should we involve the children in the design process?
It is up to you how much you involve your children in your home design process. It can be rewarding for both them and you to include them in your conversations. Many architects had experience of work being carried out to their home as a child and were inspired to become architects as a result. Let me know if you wish to include them, as I have a fun and creative home design playbook that you can use to get them involved.
-
When do you hold the Design Days?
You can book your Design Day on the next available date that suits you, typically these are Tuesday or Wednesday.
-
What can I do if there are no dates available for a Design Day?
If you can't find a suitable date available for your Design Day please send me an email to be added to the waitlist, here: [email protected]
-
When will I have my sketch designs?
You get your sketch designs, and a package of information about your next steps, by the Friday following your Tuesday Design Day.
-
Why do you start with the Big Picture Plan?
Starting with the Big Picture Plan saves you substantially in time, effort and costs. The Big Picture Plan means initial design work takes place on one day and gives you a virtually instant set of sketch plans. I have been helping homeowners since 2009 to create their ideal homes and have found that this is the quickest and most effective way to understand homeowners unique needs and design to meet them. Starting without a strong vision and big picture concept design can make the initial design process take many months and even years of going back and forward with emails and meetings.
-
What comes after the Big Picture Plan?
Following the Big Picture Plan you can proceed with the 3D Design Package. This involves a measured survey, your home computer drawn in 3D, design meetings via video call that include looking around your 3D home model, and a planning submission if required. The fee for this varies according to scale and complexity and you will receive a fee proposal based on your preferred sketch design as part of the Big Picture Plan. The fee for the 3D Design Package starts from £3,400, excluding measured survey. There are additional follow on design packages following planning submission, which you can choose from according to availability at the time. The fees for these vary according to project scale and complexity, as well as the scope of service provided.
-
Can I just buy the Big Picture Plan?
Yes. I aim to keep you in control of your project at all times. This is why my design packages are structured to give you choice at each stage of your project. I offer architectural design packages that follow on from the Big Picture Plan all the way through to completed build. However, there is no obligation to continue with subsequent project design stages. At the end of each phase you will have a package of information that you can use to take your project to the next stage. You then have freedom to choose if you would like to continue working with me or implement the plan on your own or with another provider.
-
What is the clarity call and why is it necessary?
Your Design Day starts with a 20 minute clarity call. This is a video call to review your prepbook and the information you have provided. Prior to the call I will have read everything you have submitted and reviewed all your photographs and plans. On the clarity call we will go through a series of questions that I have prepared. This call ensures that your needs and desires are clearly understood. This helps to avoid designs being based on misunderstandings or assumptions.
-
What is the Collaborative Design Session and why is it necessary?
The Collaborative Design Session is a 60 minute video call, when we explore your design options together. Prior to this session I create multiple design ideas based on your vision and the plans of your home. We then review these ideas on this call with a screenshare. We discuss what you like or don't like about them. We discard anything that you don't like, and tweak, adjust or amalgamate the ideas you are excited about. By quickly exploring many possible options together during this session, you can get a design you are happy with, that you know works practically with your home.
-
Why is the Design Your Home Vision Preparation necessary?
This is the secret source of my intuition. In truth, I'm not a mind reader. I help you get really clear on what you need and want, to create your vision using my signature EAGLE Method. I then base designs on your vision. This is how I understand what you need and desire in order to create designs that make your heart sing!
-
Can I chat with you first before booking the Big Picture Plan?
Yes. Book a Fitting Call using the link below
Book a Right Fit Call here >>
Kind words from my clients, about The Big Picture Plan:
iarchitect limited company number: 10621333













