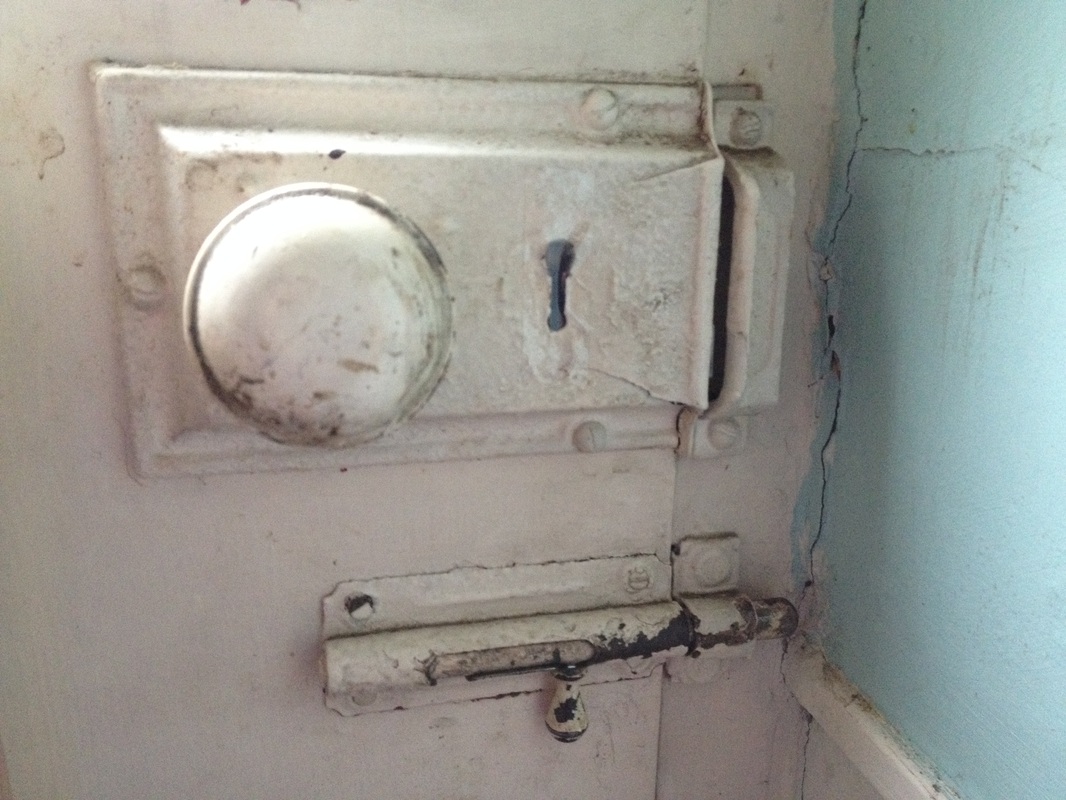|
We were challenged by Nick Knowles, presenter of DIY SOS, to share our knowledge when we disagreed with his comments that only very rich people can afford to insulate and make their homes warmer and more energy efficient. This is first in a series of blog posts where we will share effective DIY tips that you can use to improve the comfort and energy efficiency of your home or property for free or very cheaply. If you would like us to help you make your home or property feel warmer and more comfortable and reduce your energy bills contact us. We specialise in eco refurbishing - making existing buildings work better and more efficiently for you. We also design extensions and new builds following passive house principles and a fabric first approach.
The beginning of a New Year is always busy with new projects and resolutions. Starting the year afresh and make it better than the year before. After a fortnight at home with the family, many homeowners decide that they need to make changes or add more space. Space to host large dinners for a growing family, a spare room for visitors or somewhere to work on all those new years resolutions - perhaps a home gym or project room. There are lots of things to consider when improving your home. You need to think strategically when deciding what work to have done to make sure you get what you want and need and it's within your budget. To help you with your decision making here are some tips to consider when deciding how to improve your home. 1. Decide what you need I often find that through carefully questioning my clients during our first meetings, to understand the bigger picture, I find solutions that they hadn't imagined and that can be much better value for money. Sometimes a big extension is not the answer to giving you the home you need. Ask yourself the following questions to help identify what you need and how your home can meet this:
2. Set a Budget It's best to be realistic about money. Once the budget is set make sure that the works are chosen carefully to fit within this budget. Be aware that sometimes spending a little extra in some areas can save you money in the long run. It's not always necessary to carry out all the work at once but it is usually best to have it all designed together so that the final result is a harmonious whole. When considering how much to spend make sure you include costs for the following:
I recommend getting cost estimates based on sketch designs early on to ensure that the works carried out are in budget and give you the best value. The Home Design Workshop gives you sketch designs that meet your needs and are a good basis to check out practicalities like cost. To give a finger in the air idea of how much the extra space might cost to build I use a rate of £2k per m2. Although nowhere near as accurate as a quantity surveyors estimate, this calculation helps guide initial decisions on how much space is worked on to suit the budget. 3. Consider build options How you choose to have your project built can have a huge impact on the cost and speed of the construction and the quality of the end result. Consider how much time you have to devote to the project yourself and what skills you have. Do you want to get hands on and self-build or do you want to hand over the keys and come back to a completed project? These are some of your build options with pros and cons:
To give you more help with your early decision making I have created the Design Your Home Vision Checklist.
This helps you address key decisions from the start so that you can take your project forward with confidence. You can get that like-new home you've dreamed of! Click on the button below to get your copy of the checklist. |
Design Your Home VisionThe Design Your Home Vision Checklist will help you kickstart your home improvements.
Download yours with the button below to get your home project off to a great start: Get started with the free Design Your Home Vision checklist. AuthorJane Leach, principal architect at i-architect Categories
All
Archives
July 2024
|
Jane Leach is an RIBA-accredited Conservation Registrant and a Green Register listed Eco-Refurbisher
all content copyright to Jane Leach chartered architect and iarchitect Limited 2009 - 2024




 RSS Feed
RSS Feed



