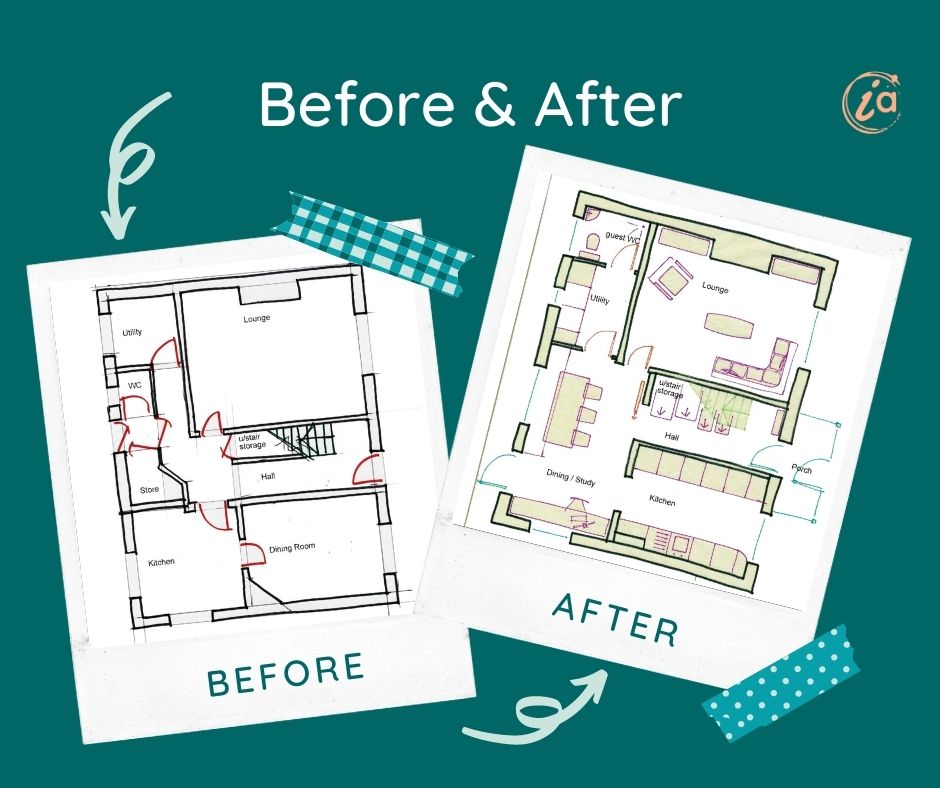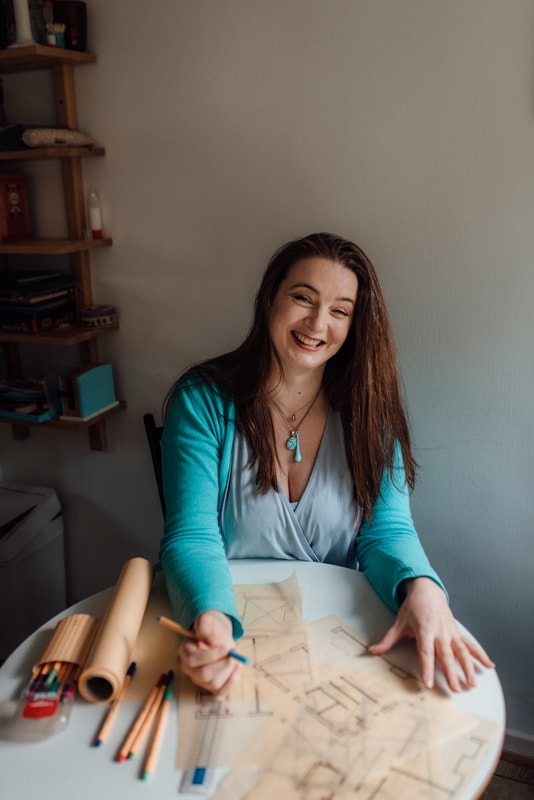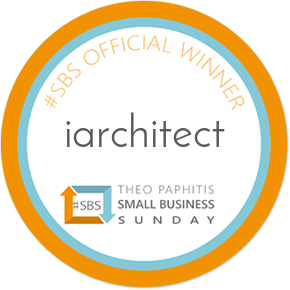Would you like to improve your entertaining space but without the expense of a huge extension? My clients, a young couple – we'll call them Jack and Jill, had just bought a house together. They hoped to live here for the long term and grow a family in. I met them the day after their moving day, with the house upside down and mostly still packed away in boxes. Although they didn't yet have experience of living in their new house and couldn't express any known frustrations that they needed to be resolved through their redesign, they had analysed their life in their previous home and knew what they wanted to avoid that had annoyed them there. A keen gourmet cook, Jack, wanted a kitchen with more space for his complex culinary efforts. They loved entertaining and playing board games with friends so wanted their dining room and kitchen to be open. They wanted a space that was sociable, large enough for groups of friends, while not getting in Jack's way in the kitchen. Deeply in love, this young couple wanted to improve their lifestyle with more romantic meals together. They had fallen into the trap of eating evening meals in front of the TV and missed having conversations and enjoying that time together. When we spoke they said they needed a bigger kitchen and dining room, with much larger table, to avoid the problems they'd identified, to give them the space they needed as a couple and as hosts with their friends. When I asked what was stopping them eating their romantic candlelit dinners together at the table they told me that they couldn't be bothered to clear the table of clutter every day. Their dining table was getting piled up with stuff set down on the way in to the house every day. It was too much of an effort to clear off to make a romantic candlelit dinner together a regular thing. We discussed what it was that was landing on the dining table and causing it to block up and become unusable. They said it was paperwork, laptops, bags and post. All the things that were coming in through the front door with them at the end of the day and needed to be set down somewhere to deal with and had no other specified place to go. This was the key to their problem. It wasn't so much the size of the dining table that was causing their frustration. It was having nowhere else to put all these things, that they needed and were an inevitable part of their arrival home. Without having somewhere for these things to go, they would always have this problem. So we looked at the entrance and hallway. We discussed ways that they could have a place for each of the items that would typically come in through the front door. We identified places for coats and bags to hang, shoes to stack, post and paperwork to wait to be dealt with. Having these essentials given a place that was easier to use than the dining table would make their arrival home each day quicker and easier and avoid any need to clear the dining table. Jack also worked from home and needed a more dedicated space to be able to work and then at the end of the day to be able to close off and switch off from work. Initially they thought they needed a very large extension. Instead I showed them two options for reconfiguring their space without needing a huge extension. Both options gave them a larger open plan kitchen and dedicated workspace. One option used only the built space they already had. The other option included a small two-storey extension to give them a bit more generous space, with an office space that could be more easily closed off, and an ensuite to a 1st floor masterbedroom. Do you want to discover how you can solve the real problems and get the space you really need without unnecessary expense? You can do this with the Big Picture Plan. Book your spot on the next session here: https://www.i-architect.co.uk/bpp.html |
Design Your Home VisionThe Design Your Home Vision Checklist will help you kickstart your home improvements.
Download yours with the button below to get your home project off to a great start: Get started with the free Design Your Home Vision checklist. AuthorJane Leach, principal architect at i-architect Categories
All
Archives
July 2024
|
Jane Leach is an RIBA-accredited Conservation Registrant and a Green Register listed Eco-Refurbisher
all content copyright to Jane Leach chartered architect and iarchitect Limited 2009 - 2024



 RSS Feed
RSS Feed



