Part 1: Which Architect? This is the first part of a series looking at working with an architect throughout a project. I'm going to give you my top tips for how you can get the best from your architect. I often get asked for advice on how to choose an architect. There are so many factors to consider and all architects are different, so how do you choose the one that will suit you? This post gives you my top 5 things to consider when selecting the architect who will turn your dreams into reality. 1. Is an architect really what you need?Obviously as an architect I'm a little biased here and can see benefits for architects to be involved in all types of design work! However, there are often other designers or construction professionals who might be better suited for the particular type of work that you are looking at having done. Here are some examples where you would choose another building professional over an architect:
2. What kind of architect do you want? Architects have similar training so develop ways of thinking that they tend to have in common, however, we are all human each with our own biases and idiosyncrasies. I believe that the most important thing about architecture is creating spaces for the people who are going to use it. For me people's enjoyment, comfort and ease of use comes first. Some other common primary drivers for architects are:
Consider which kind of architecture most moves you and discuss this with the architects you are considering. Ask which buildings they love and why to get an understanding of the aspects of architecture which are their primary drivers. 3. How involved do you want your architect to be? Architects work in different ways and some will do the initial design and pass the rest of the project onto a team in their office, possibly outsourcing some work, while others deal with every aspect of a project themselves, or maintain a close eye on work done by an assistant or junior architect working alongside them. Ask your architect how they work and who works with them. 4. What have they done before? An architects portfolio can show you what types of project they have experience of and areas of specialisation. All architects work to brief and within budgeting, legal and technological restraints so the designs may not show all that your architect is capable of in design terms, but they should give you some idea. Ask your architect what it is about the designs they are showing you that they are most pleased with and conversely what would they change about the designs if given the freedom. 5. Do you feel relaxed, comfortable and confident with your potential architect? You're putting a lot of faith into your architect who is going to interpret your needs and desires, creating a life-size three dimensional semi-permanent representation of these that will cost a fair amount of money to build. It's probably best that you feel some kind of connection and that your architect “gets” you, as a common understanding is going to be key to delivering a built result that will suit you. If you'd like to see if iarchitect is your best fit to design your project give us a call.
Has this been helpful? What criteria will you use to select your architect? Comment below. 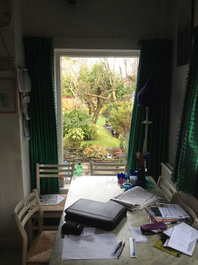 Early in 2015 I visited our client at home in Bramhall, Cheshire. We sat around the kitchen table to discuss our clients wishes for their home and what they needed for their project. Now a completed extension, this blog is a review of what we achieved with this project in a small space on a tight budget. "I needed some professional drawings for a small extension to my kitchen and advice on building regs, etc. I had a rough plan with my initial ideas and someone to build it but needed some more accurate plans that my builder could build from. The house is 300 years old so nothing is straight!"  The planned extension was small needing to fit in a lot of functionality. The brief included:
This was a small project, not requiring planning permission, of traditional build and our client had a competent builder in place. So they decided to progress the project based only on my sketch design. The client and builder made all decisions on detailed design, although I was available should my support be required during construction. Building regulations were dealt with on notice by the builder. Although the space was limited we managed to create:
"I really enjoyed our discussions and solutions and everyone was really excited by the plans. The extension took 5 months but it is now finished and we have the final sign off certificate." To make a massive positive difference to your life with your home improvements book the Big Picture Plan, and get chartered architect Jane Leach to work with you to redesign your home. To find out more about the Big Picture Plan >> Click here << "It is gorgeous, really gorgeous and has made a massive difference to our lives. Thank you so much for the design - you did a fab job."
|
Design Your Home VisionThe Design Your Home Vision Checklist will help you kickstart your home improvements.
Download yours with the button below to get your home project off to a great start: Get started with the free Design Your Home Vision checklist. AuthorJane Leach, principal architect at i-architect Categories
All
Archives
July 2024
|
Jane Leach is an RIBA-accredited Conservation Registrant and a Green Register listed Eco-Refurbisher
all content copyright to Jane Leach chartered architect and iarchitect Limited 2009 - 2024

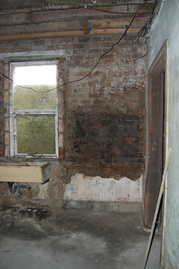


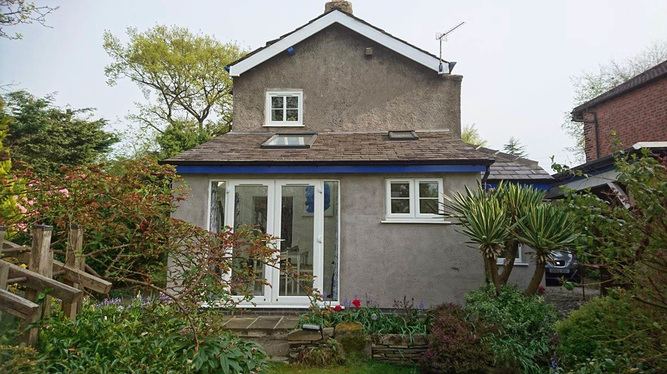
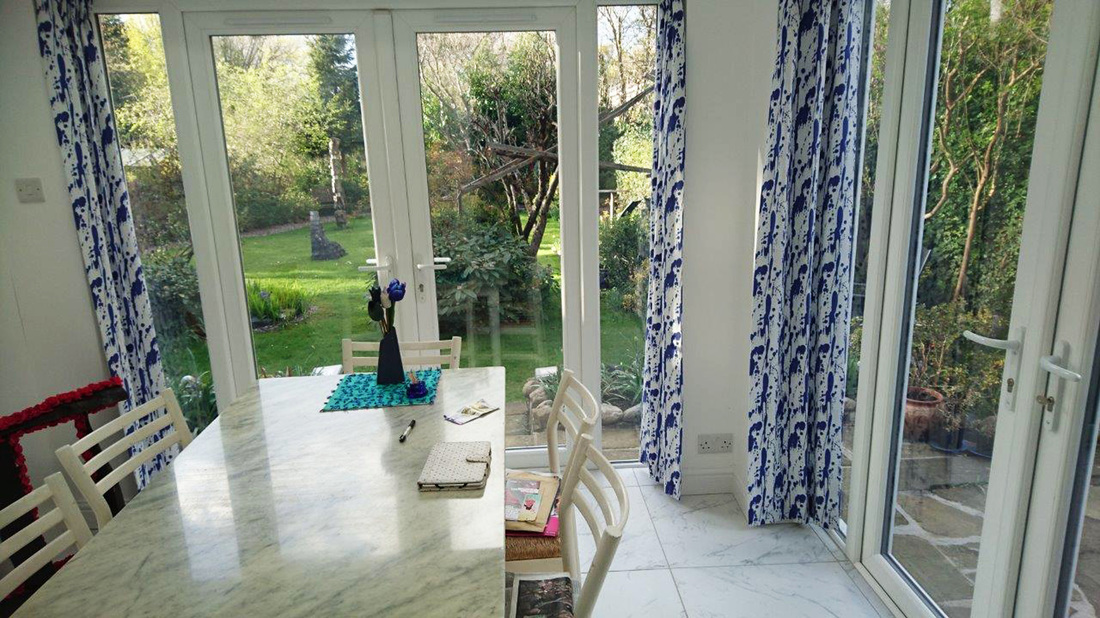
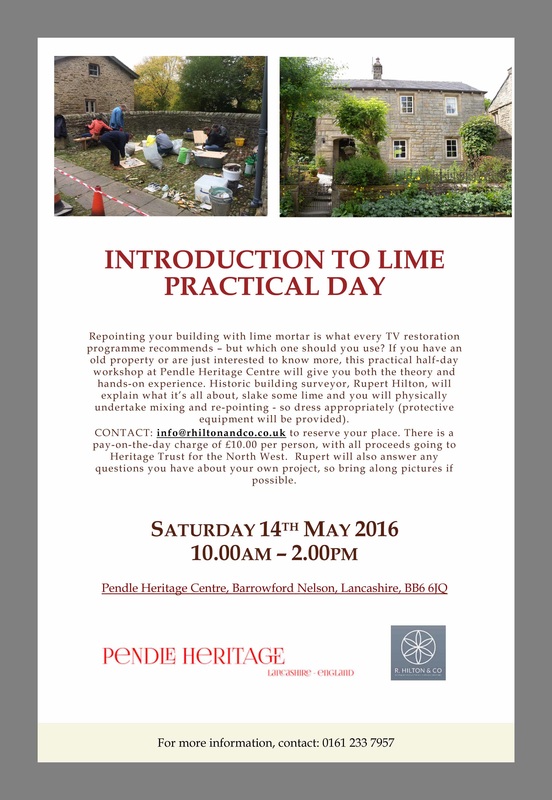

 RSS Feed
RSS Feed



