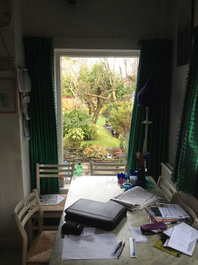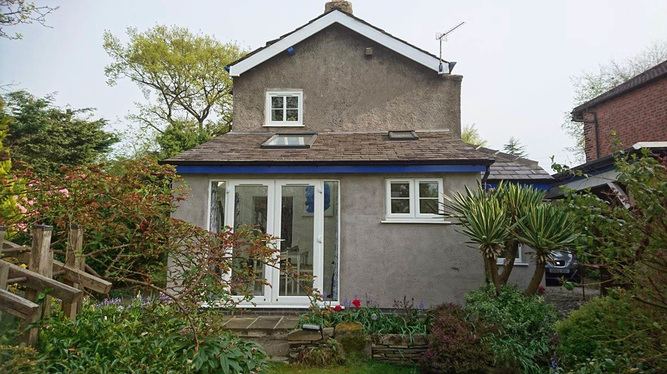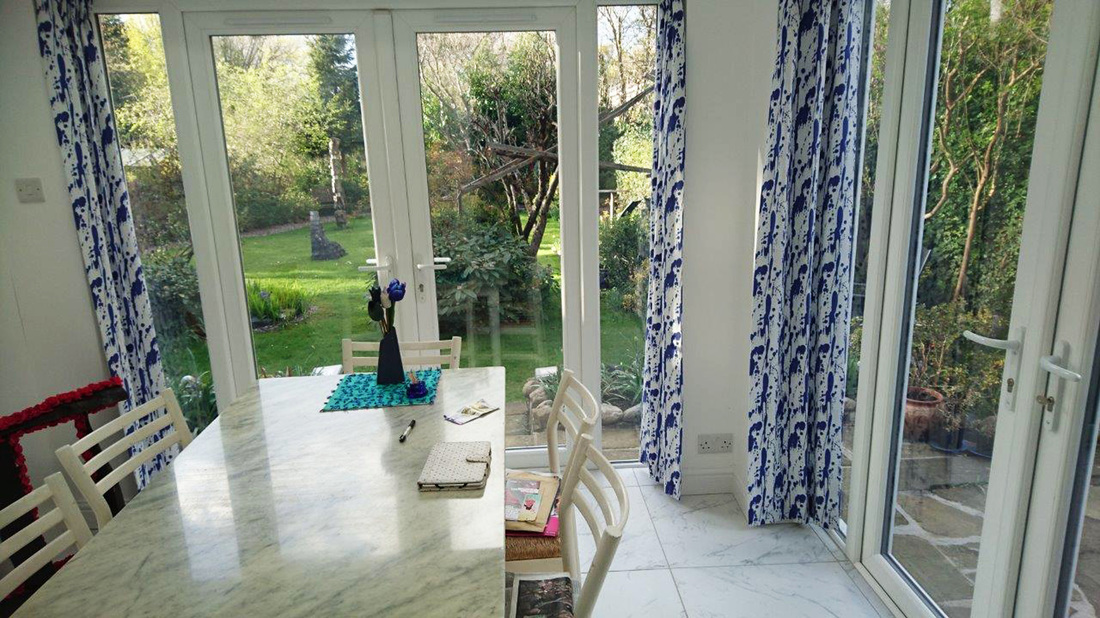 Early in 2015 I visited our client at home in Bramhall, Cheshire. We sat around the kitchen table to discuss our clients wishes for their home and what they needed for their project. Now a completed extension, this blog is a review of what we achieved with this project in a small space on a tight budget. "I needed some professional drawings for a small extension to my kitchen and advice on building regs, etc. I had a rough plan with my initial ideas and someone to build it but needed some more accurate plans that my builder could build from. The house is 300 years old so nothing is straight!"  The planned extension was small needing to fit in a lot of functionality. The brief included:
This was a small project, not requiring planning permission, of traditional build and our client had a competent builder in place. So they decided to progress the project based only on my sketch design. The client and builder made all decisions on detailed design, although I was available should my support be required during construction. Building regulations were dealt with on notice by the builder. Although the space was limited we managed to create:
"I really enjoyed our discussions and solutions and everyone was really excited by the plans. The extension took 5 months but it is now finished and we have the final sign off certificate." To make a massive positive difference to your life with your home improvements book the Big Picture Plan, and get chartered architect Jane Leach to work with you to redesign your home. To find out more about the Big Picture Plan >> Click here << "It is gorgeous, really gorgeous and has made a massive difference to our lives. Thank you so much for the design - you did a fab job." Comments are closed.
|
Design Your Home VisionThe Design Your Home Vision Checklist will help you kickstart your home improvements.
Download yours with the button below to get your home project off to a great start: Get started with the free Design Your Home Vision checklist. AuthorJane Leach, principal architect at i-architect Categories
All
Archives
July 2024
|
Jane Leach is an RIBA-accredited Conservation Registrant and a Green Register listed Eco-Refurbisher
all content copyright to Jane Leach chartered architect and iarchitect Limited 2009 - 2024





 RSS Feed
RSS Feed



