|
Imagine arriving home to your stylish and characterful home that oozes Victorian period charm. Your roof a crowning example of good taste and fine design that will last long into the future. Imagine your dry and warm home, beautiful and comfortable, inside and out. The problem is you have no idea how to get there. You don't even know what decisions you need to make. Or, you have an idea, but it's so overwhelming that you don't know what to choose. This much you do know. You know you need to replace your roof. Slates have slipped, the battens have snapped, there's no roofing felt left if there ever was any, and it's leaking in several places. You know you need some more insulation. It's freezing in winter and too hot in summer. You call some roofers out to take a look, and to give you a price for re-roofing. You tell them you need a price for a new roof, leaving the details up to them. You get a standard looking roof. Thick concrete slate-look tiles, modern featureless ridge, black half-round UPVC gutters, UPVC fascia and soffit, just like every other bland mediocre roof on the street. Unlike the original roof that lasted somewhere around 100 years or more, this roof could last only 25 years. Imagine you have your roofer working away already. The scaffolding is going up. Your roofer is asking you for some decisions and needs an immediate answer. They want to get on with the work and you want your new roof completed before the next rainfall. You've got an hour to decide, tops, because they need to get the materials from the builders merchants this afternoon so they can make a start tomorrow. Then imagine lying awake at night worrying if those were the right decisions and not ones that you'll live to regret. It doesn't need to be this way. You can make the decisions before you get a roofer in. You can take your time to think about how you want your ideal roof to be, not rushed into snap decisions. Imagine taking your time to think about it over the weekend. Chatting about it with your other half over a cup of coffee or a glass of wine. Filling a Pinterest board with beautiful photos of your favourite options. You write a list of the things you want, and get your roofer to price for everything you'd ideally like. You get your contract in place, and then sit back while your roofer delivers what you want. Minimum stress. Maximum chance of your best roof outcome. If this sounds good to you, lets get started making decisions for your Victorian roof with this ultimate guide to Victorian Roofs in the North West. Style StandardsVictorian roofs come in many different forms. Around Manchester and Liverpool and throughout most of the North-West of England, most Victorian homes are in the Gothic style, or for older homes the Regency style. This means that, generally in the North West, parapet roofs are not so common and it's more likely that you'll have an overhanging eaves. Gothic styles tend to have a usable or inhabited loft space with steep roof pitch, pitched dormers, tall decorative chimneys, and fancy detailing for every element. Older Victorian homes in the Regency style tend to have bigger overhanging eaves, with simpler detailing overall, a lower pitch and less usable loft space. Consider the overall style of your home when deciding the details. If it's a simpler regency style, don't choose overly complicated details. If it's a gothic style then let yourself get fancy and choose more decorative details. Chimney Considerations Take the opportunity to repair and refurbish these while the scaffolding is up so you don't need to deal with these again for a good few years. You don't want your beautiful new roof damaged by other trades dealing with your chimney in a few years time. The buddleia and other plants that have made their home on your chimney need to be dug out. Think about repointing the brickwork, replacing the flaunching, and replacing broken or missing Chimney pots. Decide how to deal with your chimney pots and the flue depending on how you choose to use the fireplace inside: open fire if it's not a smokeless zone, wood burning stove, gas fire, decorative only with no fire, or chimney breast removed inside or blocked up. Ridge Rules The highest point on the roof is the ridge and is often the most visible. Gothic ridges can be super decorative with added cresting and you can still get elaborate ornate ridge tiles with cresting to use. Check if your home has an original ornate ridge, or if old photos of your home show that it did, or if other houses similar to yours in the street still have their original ridge. You can get similar cresting or even the original copied to replicate this detail and add a really special quality to crown your roof. If your home is more regency style or you prefer a modern look then a simpler ridge is a good option. If you like you can add some distinctiveness by having a contrasting colour or use a similar colour to the main roof if you prefer a simple unified look. Slating Spec If you're in a conservation area or your home is a listed building then you are likely to be restricted in the materials you can use. Most Victorian roofs in the North-West are slate from North Wales, but stone can be found, along with clay tiles. There are many types of slate available. Slate comes in different colours and strengths, which depends on where it comes from. If there are no planning restrictions then you can look at alternatives to slate that give a similar look. Manmade slate-look materials will be cheaper, but most will not have the same longevity/durability as natural slate and rarely look as good. Consider colour, texture, size and laying pattern. If you want to add more decorative detail you can use a combination of different slate colours or even add in different shapes. Gutter Guidelines The gutter is usually highly visible and choosing a suitable profile, considering the material and colour can make a huge difference. Most people choose black o white UPVC for the gutter but not only do they look terrible on a period home, they will also need replacing sooner than more traditional materials. Victorian gutters were usually cast iron and half round or ogee profile. Cast iron needs more maintenance and once it has rusted will need to be replaced but it can still last for many decades and longer than plastic with the right maintenance. Aluminium gutters can be made in heritage profiles and come ready finished with a paint coating. You can even get specially finished versions that have the same texture as cast iron. Aluminium is relatively low maintenance and long lasting. Copper is also an option and although it the most expensive choice it is likely to last the longest and has a very unique look as it weathers naturally to a green finish, needing little to no maintenance. Soffit Standards The gable and the eaves are where the roof meets the wall. Some have a parapet, some have an overhang, some have highly decorative gothic bargeboards, others have classical brick details, some have decorative brackets, and others have a flush fascia. In short Victorian roofs, and how they finish at the wall, can be very different. Take a good look at yours. Chances are you haven't really noticed it much, soffits and such details are often overlooked. These simple details are an opportunity to add quality and distinctiveness to your home. Modern roofs now often use verge tiles to finish a gable in a simple way. These were not commonly used by Victorians, especially not on a slate roof. Modern soffits and eaves are often covered by plastic strips that only have low maintenance in their favour. Consider your options and think about the shapes, materials, colours and textures that you could introduce here to give your home that refined Regency look or the decorative Gothic look, whichever suits your home and your tastes. Energy Exemplar The roof typically represents about 25% of the heat loss in your home. Improving the way the roof performs can make your home both much more energy efficient as well as considerably more comfortable. Simple and sophisticated changes can have a huge impact and if you are replacing your roof anyway will not cost a significant amount more to add in than doing it the standard meeting building regulations way. All works that involve a change to the “thermal envelope”, such as the roof, do require building regulations approval so make sure you factor this in. You can simply add more insulation. You can go further and improve airtightness, for example by changing a vented roof to an unvented roof. When carrying out energy improvements works it is important to get it right so that you don't add problems like condensation and rot risks in where they didn't previously exist. Check with product manufacturers or get specialist help to design your new build up. It is really worth considering making these changes because, although this is the bit that you don't see, you will really feel the difference both to your comfort and your heating bills, especially in the depths of winter. Making the right decisions will help you to take your roof refurb from standard to stand-out.There are lots of things to take into account but don't become overwhelmed. If you need help speak to a specialist eco-refurbisher. Look at The Green Register where you can find us and other fellow professionals. If your roof is leaking and its time for a refurb, you can increase the value of your home by making this key visible element a bigger and better asset that adds to the character of your home and makes your life more comfortable.
Instead of losing character and keeping the same existing and typically poor quality of energy performance you can enhance the original features of your Victorian home and make it easier to heat and feel more comfortable at home, both during the winter and the summer. To help you make the right choices for your Victorian Roof, book a consultation call with me to discuss your options and get answers to your questions. >> Book a Consultation Call Here <<
You're wondering if iarchitect is the best architecture practice for your project?
Stick around and you'll find out why it is!
At iarchitect we can be a bit too modest about shouting about our achievements and as the architect director I realise that this needs to change. Now the tax returns are in and 2018 is in full swing I am going to give you an update on our successes from the past year and hope you'll join me in some virtual toasting and celebrating.
At the beginning of last year I transformed iarchitect from a sole trading entity to a limited company and am now celebrating nearing the end of a first successful year as a limited company. After setting up the practice 9 years ago as a sole trader in the depths of recession, through perseverance and optimism it has thrived. Now it feels like iarchitect is growing up! Cheers to transformations and developing!
Over the course of the last 12 months iarchitect has received a number of awards and completed many successful projects for our customers.
Best of Houzz for Service Award 2018
Our latest award is from the online residential design platform Houzz. They have awarded us “Best of Houzz for Service” for which we must thank our kind customers, their glowing reviews and 5 star ratings.
Houzz also awarded iarchitect with “Best of Houzz for Design” in 2017 as our project photographs were among those most shared on the platform. Houzz has also marked iarchitect out as an “Influencer” as we regularly help out members of the Houzz community through the dilemma forums. We use Houzz with many of our customers to create ideasbooks which are great for communicating ideas and visualizing options. Cheers to communicating beautiful ideas and delivering good customer service! "Jane's help and advice has been invaluable" Caroline Ellis, Homeowner "Jane was able to come up with some fabulous ideas that ticked all our boxes and then some." Trasie Einig Jones, Homeowner "Made the whole build process much less stressful and delivered on every level" Tracey Gibbs, Homeowner "We are very pleased with the result" Elise Watson, Homeowner Best Full-Service Architect Firm, Manchester
|
Featured in Ideal Home, Dream Homes Edition
Another highlight of 2017 was a beautiful editorial piece published in Ideal Home, August edition. This piece showcases one of our completed projects in Chorlton-cum-Hardy, South Manchester. It is a lovely example of a Victorian Terrace for which we designed the extension, reconfigured rooms and refurbishment throughout to create a striking and comfortable modern family home. Cheers to warm, energy-efficient and characterful homes that meet the needs of modern families!
If you'd like to read about this project you can still get a digital copy of Ideal Home August 2017 edition:
Read about our project on page 100, August 2017 edition. |
and every day...
We've had many every day successes too including planning approvals, building control approvals, tender returns within budget and completed built projects. This is what we do. Cheers to successful projects!
We specialise in helping homeowners with period property and recommend starting with our Big Picture Plan. If you have a cold house with an outdated layout that doesn't work for you then we can help you create a home that suits your lifestyle and sense of style, while maintaining period character and being kind to the environment.
The easiest thing to do is to select the obvious materials for their standard uses, such as glass for windows, but to get a design that really stands out and delivers a unique solution we need to consider materials in different ways.
While travelling this summer I was reminded of the beautifully subtle but relatively rare use of marble for windows. Examples of marble panes for windows can be found in historic ecclesiastical architecture (churches, monasteries, etc), particularly in Mediterranean countries. Although I had heard about this use whilst at university and proposed it in one of my student projects for a museum, I had never seen any real life examples before this summer.
Jaca, in the Spanish Pyrenees and the heart of the Aragonese kingdom, has several examples of buildings with marble windows. Two of these examples really stood out to me, one modern and one historic. I then did some research into marble windows and found a few more examples to share. As the images in this blog piece show, marble windows, create a gentle light source and striking patterned visual effect which can be breathtakingly beautiful.
While travelling this summer I was reminded of the beautifully subtle but relatively rare use of marble for windows. Examples of marble panes for windows can be found in historic ecclesiastical architecture (churches, monasteries, etc), particularly in Mediterranean countries. Although I had heard about this use whilst at university and proposed it in one of my student projects for a museum, I had never seen any real life examples before this summer.
Jaca, in the Spanish Pyrenees and the heart of the Aragonese kingdom, has several examples of buildings with marble windows. Two of these examples really stood out to me, one modern and one historic. I then did some research into marble windows and found a few more examples to share. As the images in this blog piece show, marble windows, create a gentle light source and striking patterned visual effect which can be breathtakingly beautiful.
The cathedral of San Pedro in Jaca is an historic building with most of its apertures paned with marble. The official website for this church doesn't mention the windows and the use of marble, perhaps as it isn't seen as anything particularly unusual in churches of its era and in this region. The marble used is white with a fine grey vein, similar to carrera marble. The internal light this creates is dimmed, soft and warm. It doesn't let through as much light as the stained glass usually seen in churches but it has a calming effect and is peacefully beautiful. As you can see from the photograph the light levels are very low so when the camera light levels are set to show the interior it's not possible to see much of the detail of the marble. Conversely when the light levels are set to show the marble, the interior is too dark to see anything in photo. At least this was true with my very basic photographic equipment - my mobile phone.
The modern example of a marble window screen was in the refurbished museum at the monastery of San Juan de la Pena. The original baroque facade of the monastery includes a circular marble oriel window. This historical feature was perhaps the inspiration for the large gallery of marble screens within the original cloister. This space is now used as an art gallery and the cream marble with striking highly contrasting chocolate brown and caramel toned veins create a bright and subtly decorated space, with the controlled light levels perfect for viewing and protecting art work.
Historically marble was used instead of glass as a single sheet built into the window aperture or set in a frame, but this doesn't work very well thermally so for modern uses thinly cut sheets of marble tend to be used as internal window screens or incorporated within a system using double glazing. In the monastery refurbishment the screens are set about a meter from the external fully glazed envelope. The glazing system provides the thermal skin of the building while the marble sheets create a decorative and sunlight controlling screen.
The external aspect during the daytime of an historic marble window is like looking at an area of marble wall. They look the same as a much thicker piece of marble until you can see light falling through it. At night the effect seen internally during the daytime in sunlight is reversed as electric lighting will create a glow seen outside.
Away from the med in northern europe the light levels are not as strong, so using thin-cut marble is most effective orientated so that sunlight can fall on it. In spaces where a lot of light is not needed, such as those for prayer or meditation, or is undesirable such as for storing and displaying light sensitive objects such as books and art works, marble can be used to both control the daylight while creating a striking decorative interior.
There are some particularly striking mid-century examples of marble windows and two that I'd love to visit are the Yale University's rare book library and the Pius Church in Meggan, Switzerland.
The external aspect during the daytime of an historic marble window is like looking at an area of marble wall. They look the same as a much thicker piece of marble until you can see light falling through it. At night the effect seen internally during the daytime in sunlight is reversed as electric lighting will create a glow seen outside.
Away from the med in northern europe the light levels are not as strong, so using thin-cut marble is most effective orientated so that sunlight can fall on it. In spaces where a lot of light is not needed, such as those for prayer or meditation, or is undesirable such as for storing and displaying light sensitive objects such as books and art works, marble can be used to both control the daylight while creating a striking decorative interior.
There are some particularly striking mid-century examples of marble windows and two that I'd love to visit are the Yale University's rare book library and the Pius Church in Meggan, Switzerland.
Yale University's Beinecke rare book library has no windows at all as its walls are made from translucent marble. This lets in light while keeping the books protected from the sun. The marble is set within a light grey granite framework which gives a sense of solidity to the walls and sets up a strong rhythmic pattern of repeating squares which is echoed in the book storage. Built between 1960 and 1963, this library was designed by the architect Gordon Bunshaft, who worked in the large architectural practice of Skidmore, Owings and Merrill.
The marble used is white, grey-veined, Vermont marble cut to a thickness of approximately 3cm.
The marble used is white, grey-veined, Vermont marble cut to a thickness of approximately 3cm.
A modern ecclesiastic example is the Pius Church in Meggen, Lake Lucerne, Switzerland. Here the marble is set into a slim steel frame to form the external walls. There are no other windows and the light created is so unusual and desirable that this church is a popular local tourist attraction, and a place where many people choose to get married. Built between 1964 and 1966, this church was designed by the relatively little known architect Franz Fueg.
The marble used is Penthelian Dionysos marble cut to 2.8cm thick and in panels of 1.5x1.02m. To create an effect of columns of marble, the panels were carefully selected and cut from the same block for consistent veining. This marble appears as white with grey veins until seen with light shining through, when more depth and colour is revealed.
The marble used is Penthelian Dionysos marble cut to 2.8cm thick and in panels of 1.5x1.02m. To create an effect of columns of marble, the panels were carefully selected and cut from the same block for consistent veining. This marble appears as white with grey veins until seen with light shining through, when more depth and colour is revealed.
Marble is a premium material because it is long lasting, durable, beautifully decorative and each piece is unique. The process of selecting and cutting marble thin enough to be used in this way is also specialised and costly, but this almost magical effect is well worth its cost in the right place.
Did you see any beautiful architecture during your summer trips? Have you used marble or seen it used in any interesting ways? Would you like to use marble as a light source in your project? Let us know in the comments below.
Did you see any beautiful architecture during your summer trips? Have you used marble or seen it used in any interesting ways? Would you like to use marble as a light source in your project? Let us know in the comments below.
Thank you to all clients, colleagues, collaborators, co-designers, friends and family for helping make 2016 the most successful year that iarchitect has had yet.
It has been filled with many achievements including:
This year has also had many memorable moments such as:
It's been a fantastic year and I hope it has been for all of you too. Lets hope that 2017 brings more of the same.
Best Christmas wishes to everyone.
Jane x
It has been filled with many achievements including:
- a successful application to the War Memorial Trust, funding works to Northenden War Memorial
- several successful planning and building control applications for homeowners and businesses
- opening of the first Sultan Ahmet restaurant - an exciting new UK franchise
- helping worthwhile causes with Landaid though their pro-bono programme
This year has also had many memorable moments such as:
- meeting the latest in voice controlled technology with Steve and Siobhan
- many Home Design Consultations during which I have loved getting to know homeowners and their homes
- chasing around after a toddler whilst discussing bandstands with Joy and the ups and downs of projects with Julie
- behind the scenes in photoshoots for completed projects
- catching up with past colleagues starting new adventures like Sally
It's been a fantastic year and I hope it has been for all of you too. Lets hope that 2017 brings more of the same.
Best Christmas wishes to everyone.
Jane x
| Lime is the mortar recommended both by architecture conservationists and eco builders for bonding masonry walls. Why lime? There are several reasons, including:
We're looking forward to getting hands on at this lime practical course on Saturday 14th May. The Pendle Heritage Centre is a beautiful setting for a course and the Heritage Trust for the North West is a great cause to support. The perfect CPD! The benefit of working with an architect is that we carry out regular training to update our skills and knowledge. At iarchitect this CPD (continuing professional development) is used to make sure we are up to speed with best practice and latest technologies. |
On the drawing board at the moment is Northenden War Memorial. We are looking at conservation works to the landscape along with improved access.
Here we share with you some images of the memorial - past, present and future.
Here we share with you some images of the memorial - past, present and future.
Northenden War Memorial 1922
This is an artists impression of the war memorial taken from The Stockport Advertiser, April 28th 1922.
Northenden War Memorial mid 20th Century
This photograph is of Durham Light Infantryman, Brereton, blowing the last post during a Remembrance Sunday service, exact date unknown.
Northenden War Memorial 2015
A recent photograph of the memorial following Remembrance Sunday 2015, showing the memorial site in need of a little TLC.
Northenden War Memorial future
An iarchitect sketch of the proposed new level access route, new safe steps and wild flower poppy planting areas. Also proposed are refurbishment works to the crazy paving to level the surface and drain away the puddles.
If you have any old photographs of the Northenden War Memorial we would love to see them. Please email them to us at [email protected]
| The Northenden Branch of the Royal British Legion are raising money to refurbish The Northenden War Memorial. The team have successfully won up to £9k of funding from Manchester City Council and Manchester Airport and are applying for more from The War Memorials Trust to make the memorial safe and more easily accessible. The plan is to complete works in advance of the centenary of the end of World War 1 in 2018. |
“In recent years the hard landscaping around the memorial has become very uneven and the steps have started to collapse. More and more people attend the remembrance services each year and many have restricted mobility so it is important to repair the paving and create a new ramp up to the podium for those in wheelchairs and needing easier access. Especially important now as we build up to 2018 and the centenary of the end of World War 1.” said Stephen Morrison, Secretary of The Northenden Branch of the Royal British Legion.
Helped by the conservation team of construction professionals, Project Architect Jane Leach of iarchitect, Landscape Architect Elaine Cresswell of reShaped, and Quantity Surveyor Fiona Hull of Construction Q, they will research the history of the memorial and design a new ramp to be built in the existing memorial garden. The team are seeking help from the public to see what the memorial looked like when it was built.
Helped by the conservation team of construction professionals, Project Architect Jane Leach of iarchitect, Landscape Architect Elaine Cresswell of reShaped, and Quantity Surveyor Fiona Hull of Construction Q, they will research the history of the memorial and design a new ramp to be built in the existing memorial garden. The team are seeking help from the public to see what the memorial looked like when it was built.
| “Funding from the War Memorials Trust will allow us to repair and refurbish the original design and materials. Anything new that we add will be very carefully designed to be sensitive to the original memorial”, explains project architect, Jane Leach. “We are looking for any photos of the war memorial over the years, and the earlier the better, so we can make sure that we choose the right materials and remain sympathetic to the original design.” |
If you have any old photographs of The Northenden War Memorial please email them to The Northenden branch of the Royal British Legion: [email protected]
The beginning of a New Year is always busy with new projects and resolutions. Starting the year afresh and make it better than the year before.
After a fortnight at home with the family, many homeowners decide that they need to make changes or add more space. Space to host large dinners for a growing family, a spare room for visitors or somewhere to work on all those new years resolutions - perhaps a home gym or project room.
There are lots of things to consider when improving your home. You need to think strategically when deciding what work to have done to make sure you get what you want and need and it's within your budget.
To help you with your decision making here are some tips to consider when deciding how to improve your home.
After a fortnight at home with the family, many homeowners decide that they need to make changes or add more space. Space to host large dinners for a growing family, a spare room for visitors or somewhere to work on all those new years resolutions - perhaps a home gym or project room.
There are lots of things to consider when improving your home. You need to think strategically when deciding what work to have done to make sure you get what you want and need and it's within your budget.
To help you with your decision making here are some tips to consider when deciding how to improve your home.
1. Decide what you need
I often find that through carefully questioning my clients during our first meetings, to understand the bigger picture, I find solutions that they hadn't imagined and that can be much better value for money.
Sometimes a big extension is not the answer to giving you the home you need. Ask yourself the following questions to help identify what you need and how your home can meet this:
Sometimes a big extension is not the answer to giving you the home you need. Ask yourself the following questions to help identify what you need and how your home can meet this:
- What do you want to be able to do but your space is not allowing you to do?
- How many people does the space need to work for?
- What spaces do you have now and how do you use them?
- Are there any unused or underused spaces?
- Where do you get the best light and views and are these important to you?
2. Set a Budget
It's best to be realistic about money. Once the budget is set make sure that the works are chosen carefully to fit within this budget. Be aware that sometimes spending a little extra in some areas can save you money in the long run. It's not always necessary to carry out all the work at once but it is usually best to have it all designed together so that the final result is a harmonious whole.
When considering how much to spend make sure you include costs for the following:
I recommend getting cost estimates based on sketch designs early on to ensure that the works carried out are in budget and give you the best value. The Home Design Workshop gives you sketch designs that meet your needs and are a good basis to check out practicalities like cost.
To give a finger in the air idea of how much the extra space might cost to build I use a rate of £2k per m2. Although nowhere near as accurate as a quantity surveyors estimate, this calculation helps guide initial decisions on how much space is worked on to suit the budget.
When considering how much to spend make sure you include costs for the following:
- professional fees: architect, structural engineer, quantity surveyor, party wall surveyor, etc
- local authority applications: planning and building control
- possible extras: storage, rental / holiday elsewhere during the work, professional deep cleaning afterwards, more takeaways and meals out while the kitchen is out of action
- VAT: remember to take into account the likely extra 20%
- contingency: setting aside an extra 5-15% is wise, particularly if the work involves an existing building
I recommend getting cost estimates based on sketch designs early on to ensure that the works carried out are in budget and give you the best value. The Home Design Workshop gives you sketch designs that meet your needs and are a good basis to check out practicalities like cost.
To give a finger in the air idea of how much the extra space might cost to build I use a rate of £2k per m2. Although nowhere near as accurate as a quantity surveyors estimate, this calculation helps guide initial decisions on how much space is worked on to suit the budget.
3. Consider build options
How you choose to have your project built can have a huge impact on the cost and speed of the construction and the quality of the end result. Consider how much time you have to devote to the project yourself and what skills you have. Do you want to get hands on and self-build or do you want to hand over the keys and come back to a completed project?
These are some of your build options with pros and cons:
These are some of your build options with pros and cons:
- design and build: one company that carries out everything from the design to the completion of the build. This gives you the least design and quality control but the most cost certainty. Typically this is the most expensive option as the companies which deliver this option take on all the risks of keeping the project on time and in budget. There is the potential that they may reduce quality to offset unexpected expenses incurred during construction.
- main contractor: you employ a design team to carry out the design and apply for permissions, then a contractor to manage and carry out the construction. This gives you full control of the design and quality and allows you to make changes during construction. However, I recommend that changes during construction be avoided by making the right decisions during the design stage. Be aware that the later changes are made the greater they impact on cost and time.
- self managed with sub contractors: you employ each member of the design and construction team separately, giving you maximum control on design, quality and cost. For inexperienced project managers there is a big risk that the project will take longer and cost a lot more.
- self-build: you employ specialists as required but largely carry out the work yourself. This gives maximum control of design and cost but quality can suffer unless you have sufficient skills and it can take a lot longer to complete construction, especially if you have a full time job to fit the build around. Remember that to comply with legal requirements some work must be carried out by a fully qualified tradesperson.
To give you more help with your early decision making I have created the Design Your Home Vision Checklist.
This helps you address key decisions from the start so that you can take your project forward with confidence. You can get that like-new home you've dreamed of!
Click on the button below to get your copy of the checklist.
This helps you address key decisions from the start so that you can take your project forward with confidence. You can get that like-new home you've dreamed of!
Click on the button below to get your copy of the checklist.
- make the fundamental decisions
- gather the essential information
- set your priorities
- define your wishlist
Design Your Home Vision
The Design Your Home Vision Checklist will help you kickstart your home improvements.
Download yours with the button below to get your home project off to a great start:
Get started with the free Design Your Home Vision checklist.
Download yours with the button below to get your home project off to a great start:
Get started with the free Design Your Home Vision checklist.
Author
Jane Leach, principal architect at i-architect
Categories
All
Case Study
Eco Refurbishment
Historic Building
Home Design
Meet Iarchitect
Archives
July 2024
April 2024
May 2022
October 2021
July 2021
April 2019
March 2019
October 2018
July 2018
May 2018
March 2018
February 2018
September 2017
December 2016
May 2016
April 2016
January 2016
November 2015
February 2015
January 2015
December 2014
November 2014
July 2014
February 2014
January 2014
December 2013


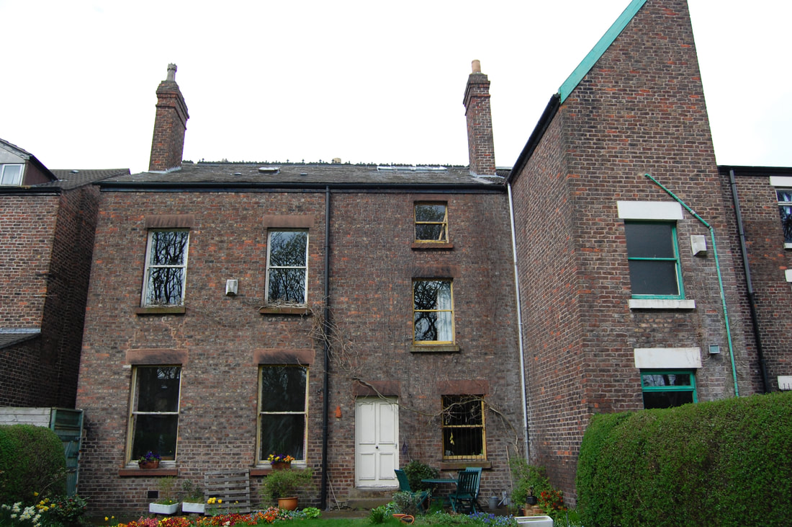
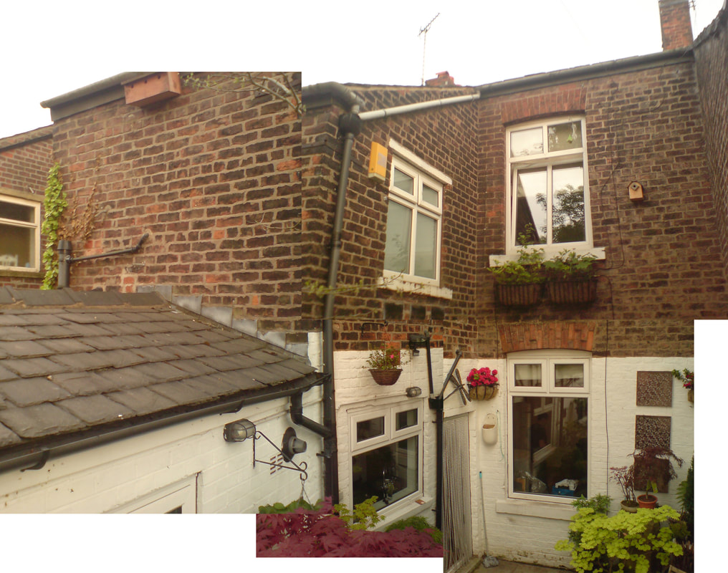









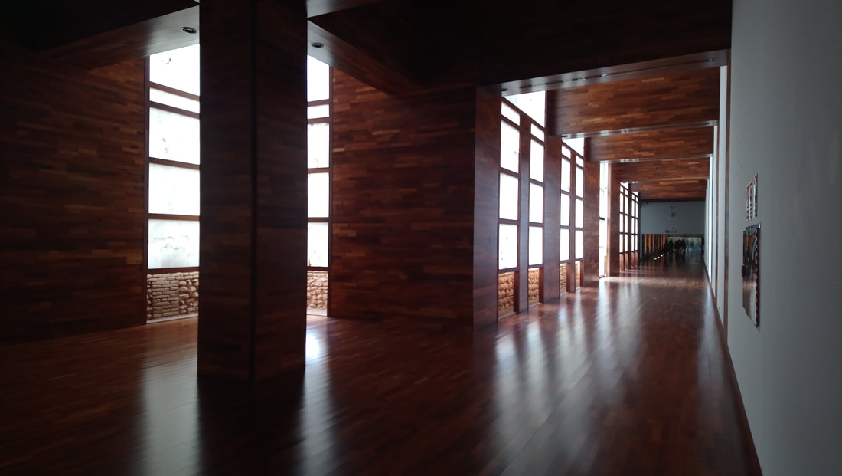
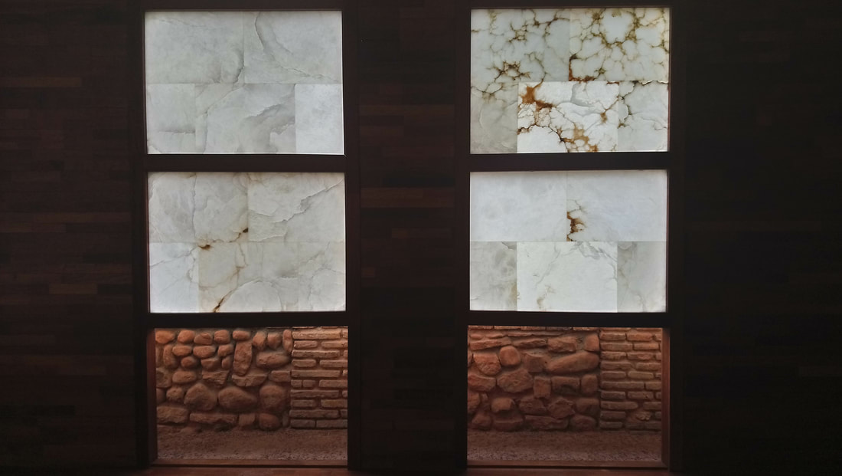
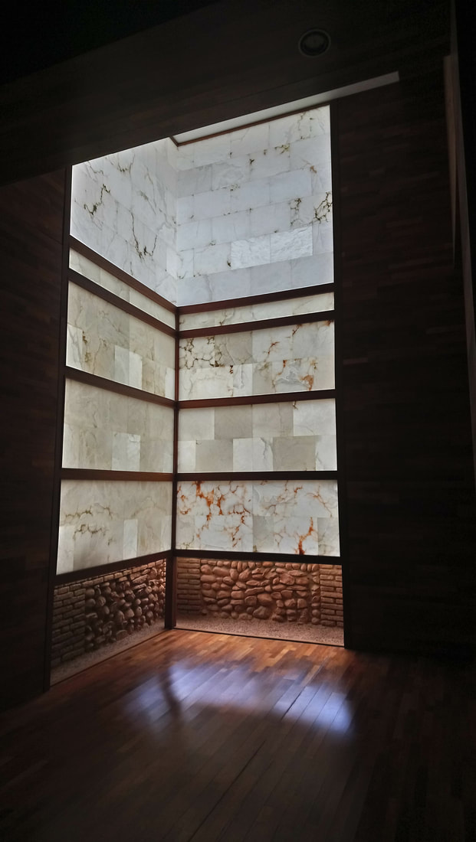
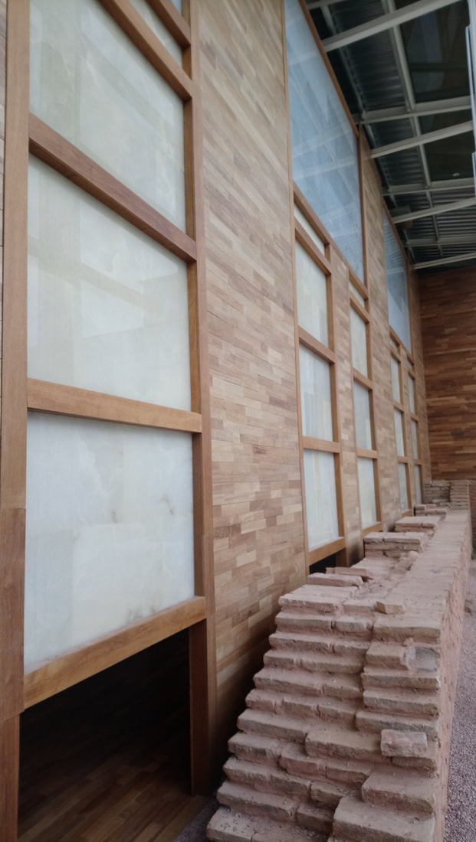
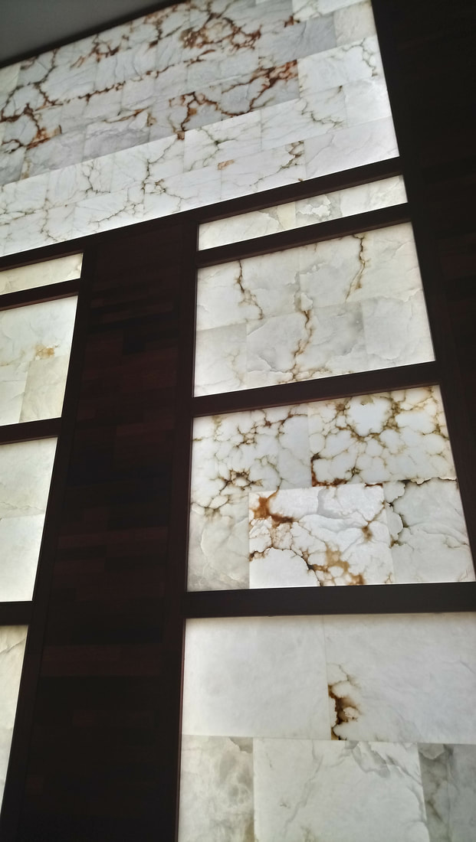
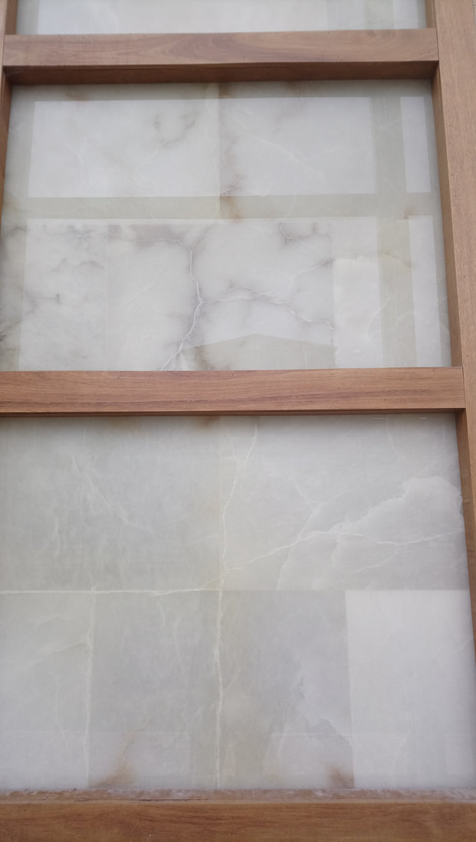
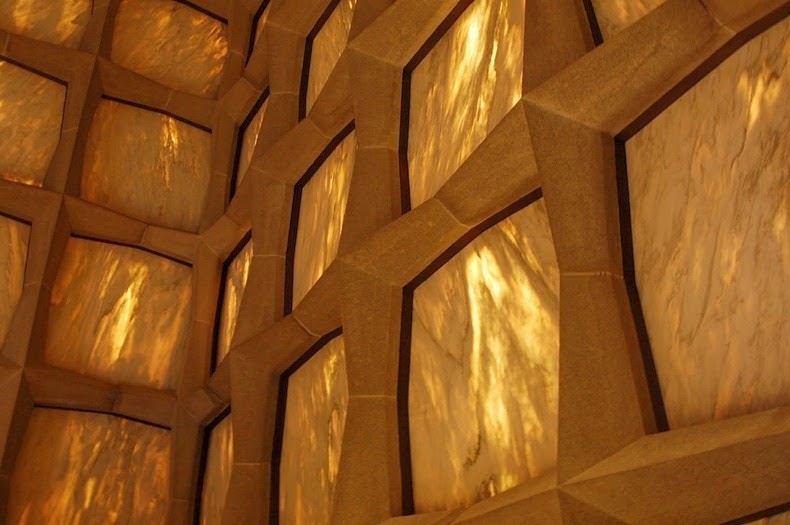

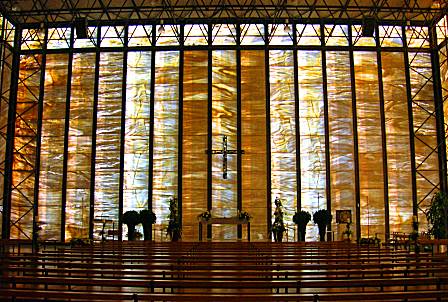
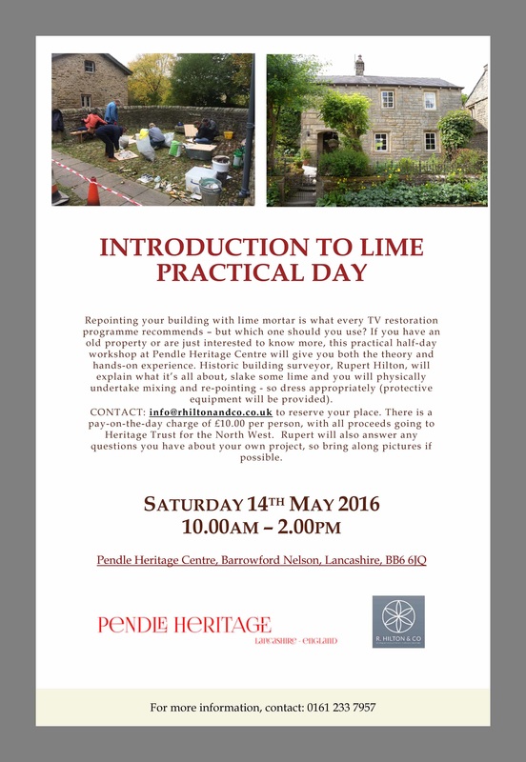



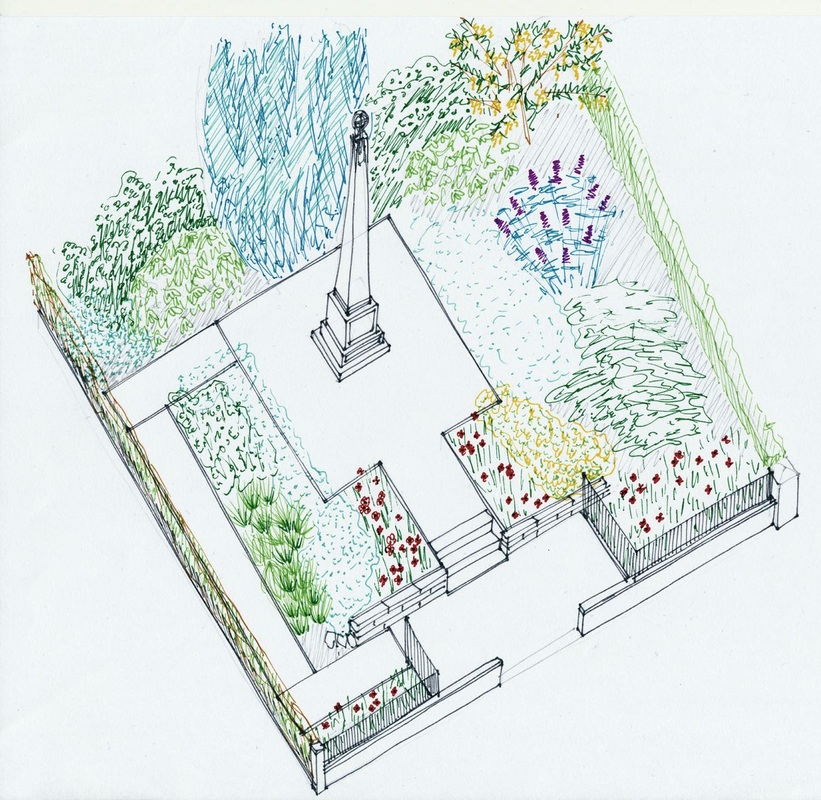



 RSS Feed
RSS Feed



