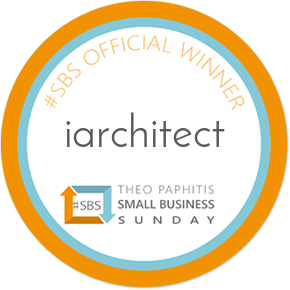Maximise SpaceThe first way to improve circulation space is to eliminate it. Circulation space is just space that you're using to walk from A to B. It's often not very great space. The worst types of circulation space are narrow corridors with lots of doors. If you can, get rid of that type of space altogether. One way to eliminate circulation space is to make your place more open plan. In an open plan layout rooms are not separated off from each other and they don't have a separate circulation space in between the rooms. Instead there are different types of uses in the same room. So circulation spaces or hallways are not dividing up your floorplan and using up valuable space. If you are not comfortable with a completely open space then open plan space can be delineated by furniture, partial walls or sliding screens. Going from one room directly into another room then into another room is an ancient layout concept. You can see this in very old houses, Speke Hall in Liverpool is a really good example of this. Originally it was a courtyard building. It was built without corridors. You simply went from one room to another room to another room all the way around the courtyard. Most of us would consider there to be a lack of privacy for bedrooms if you have to go through one bedroom to get to another bedroom. So from our cultural perspective on privacy this probably wouldn't work for most bedrooms. However, it could work in your living room or in your kitchen. For most people there's no problem to go from your living room through your dining room through to your kitchen. Eliminating circulation space as much as possible and absorbing that into your living space can give you bigger and nicer living space that's more comfortable to use and fits in more of the furniture and activities that you want. Reconfiguring an existing house by opening it up and eliminating circulation space will make it feel more spacious without necessarily also having to build an extension to create more space. Give PurposeThe second way to improve your circulation space and your floor plan through circulation space is to make that circulation space have more purpose. To give it a use. Especially a use that will give value to you and your life. You can do this is two ways.
You could make corridors a little bit wider in some places. You could turn them from long thin narrow corridors and make wider spaces that are more useable. You should also consider really carefully the types of door that you use onto that circulation space and the positioning of the doors, and move them if it helps. If you've got an older home, you might have circulation space that was intended to keep spaces separate so that they were easier to heat and keep warm. In this case you will have a door that you would close to maintain more warmth in the room. If maintaining warmth is still a consideration for you in your home, at least at some periods during the year, then you could increase openings to double doors or sliding doors so that you can have some flexibility to treat the corridor space as part of the room. This gives you flexibility and the ability to use your space differently depending on the time of the year and the amount of warmth and comfort you need. If you've got an older building, then maybe you're not actually looking at making lots of big changes. If you want to maintain the character of the rooms then you could give the circulation space more of a defined function to increase its useability for you. You could make it a room of its own in-between spaces. Here are some ideas of ways that you can make your circulation space more useful and valuable for you: Dining HallIf you've got a wide enough space for your dining table and chairs and still move comfortably around them, this can be a great option. Especially if you're not somebody who needs a formal dining room very often, but you'd like to have one for occasional use, then this can be a really good option. When you're passing through it can be quite useful to have a table in a hall to put things down on. When you need to you can bring shopping in, put it on the table and then take it into the kitchen, for example. So this can be a very practical solution. Then you don't have a separate dining room that you're not actually using. This gives you space with more function. You do need quite a big hall to be able to do this, especially if you want a big table and chairs permanently set up for dining. Alternatively you can look at different types of furniture, for example use dining tables that increase in size, such as extendable or drop leaf tables, and chairs that fold away or stack, if you want to make this approach work in a smaller space.
|
| If you've got enough width or if you've got a staircase and you're not using the space underneath then you can make a home office. Like many people maybe you now spend a day or two or even more working from home but you don't have a room that you can use as a home office. Creating a home office within some of your circulation space is a really good way to get yourself a dedicated workspace that's not eating off space from any of the other rooms that you want to live in. |
Playroom
More fun things that you can do are to make your circulation space into a play space.
Anywhere you've got a long corridor type space is ideal to hang a swing. Little ones love swings. Adults love swings. Swings are great! So if you've got a long corridor space then you could hang a swing in there and play. You just need to make sure that you fix it into something structural that will cope with the weight and movement.
Corridors are also great for racing. Driving cars up and down. Scooting. All of that sort of thing. You could paint road tracks, train tracks, even just lines or lay a stripy carpet to make it into a play space for your children, or even you, to enjoy that space in a different way.
Anywhere you've got a long corridor type space is ideal to hang a swing. Little ones love swings. Adults love swings. Swings are great! So if you've got a long corridor space then you could hang a swing in there and play. You just need to make sure that you fix it into something structural that will cope with the weight and movement.
Corridors are also great for racing. Driving cars up and down. Scooting. All of that sort of thing. You could paint road tracks, train tracks, even just lines or lay a stripy carpet to make it into a play space for your children, or even you, to enjoy that space in a different way.
Home Gym
You could create a fitness trail through your circulation space. You could have hanging bars, inset a treadmill into the floor, or you could fix climbing nodules to the wall so that you can practice bouldering along them.
There are so many fun things that you can do with a corridor or hallway to lift it up and make it not just about circulation but give it more use and most importantly give your life more ease and enjoyment. More functionality in your home will make it work better for you and help you make the most of the space you have.
I hope these ideas:
- inspire you with ideas to make your home a more enjoyable and fun place to live
- show how you can maximise the space you have
- show how you can make small changes to the way you use your home
- will help you make your home an easier and more fulfilling place to live
Design Your Home Vision Checklist
- make the fundamental decisions
- gather the essential information
- set your priorities
- define your wishlist
Design Your Home Vision
The Design Your Home Vision Checklist will help you kickstart your home improvements.
Download yours with the button below to get your home project off to a great start:
Get started with the free Design Your Home Vision checklist.
Download yours with the button below to get your home project off to a great start:
Get started with the free Design Your Home Vision checklist.
Author
Jane Leach, principal architect at i-architect
Categories
All
Case Study
Eco Refurbishment
Historic Building
Home Design
Meet Iarchitect
Archives
July 2024
April 2024
May 2022
October 2021
July 2021
April 2019
March 2019
October 2018
July 2018
May 2018
March 2018
February 2018
September 2017
December 2016
May 2016
April 2016
January 2016
November 2015
February 2015
January 2015
December 2014
November 2014
July 2014
February 2014
January 2014
December 2013

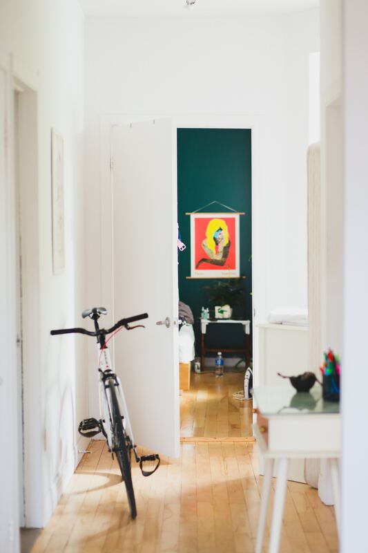
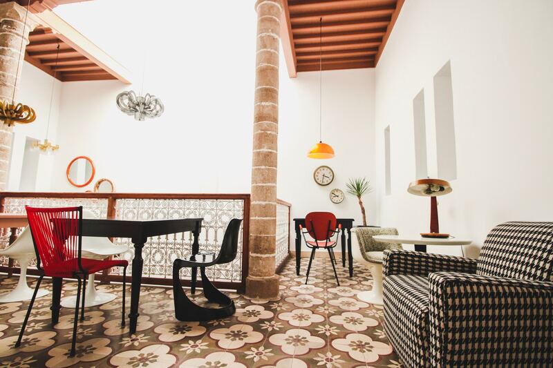
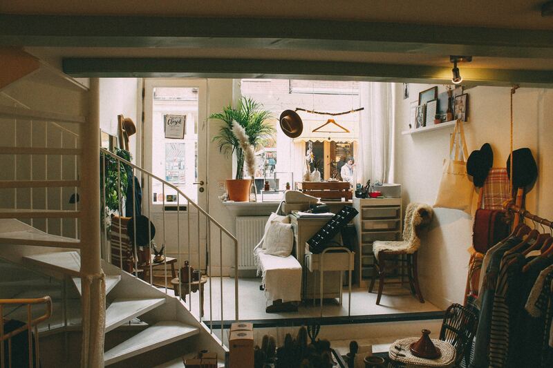
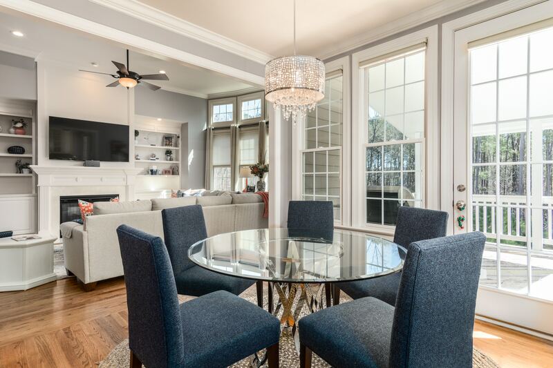
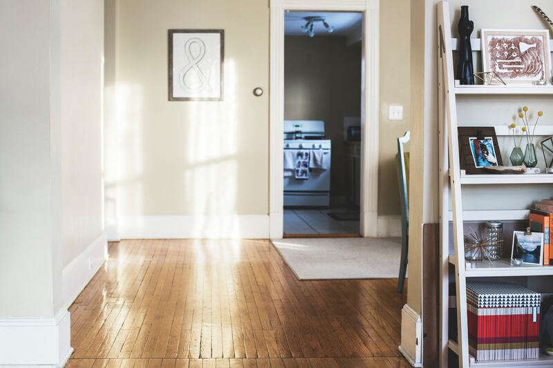
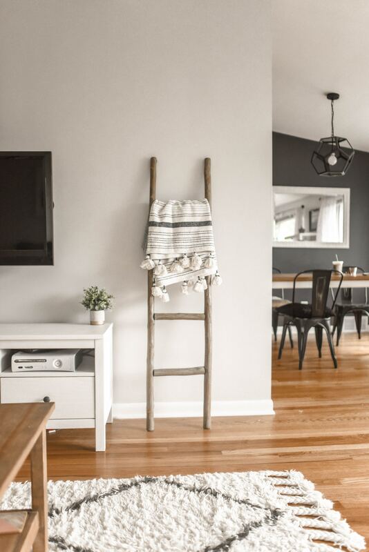
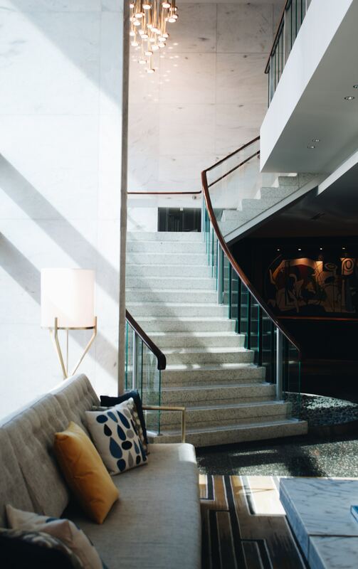
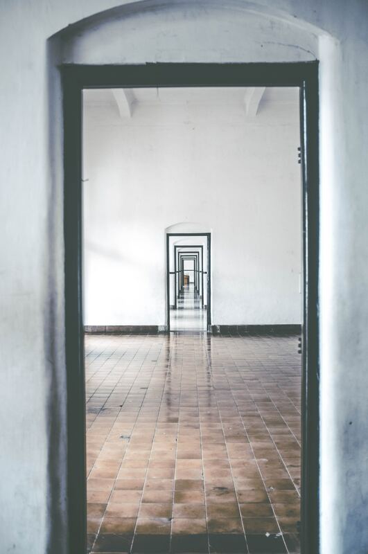
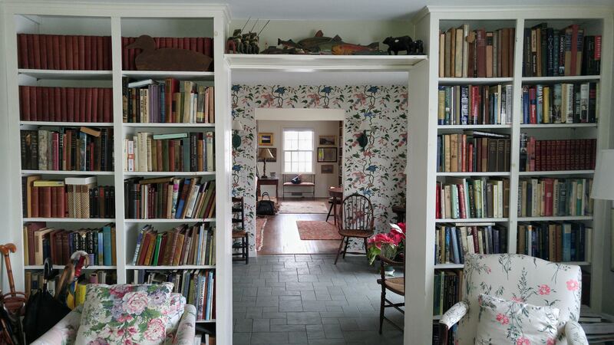
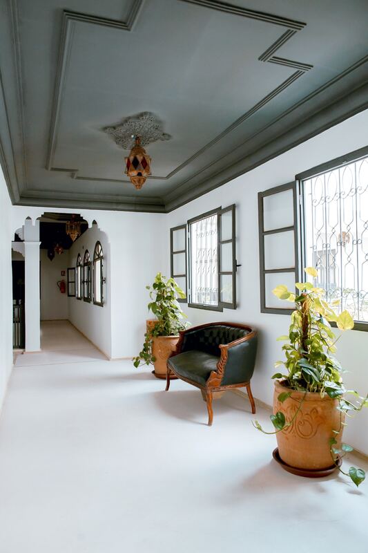

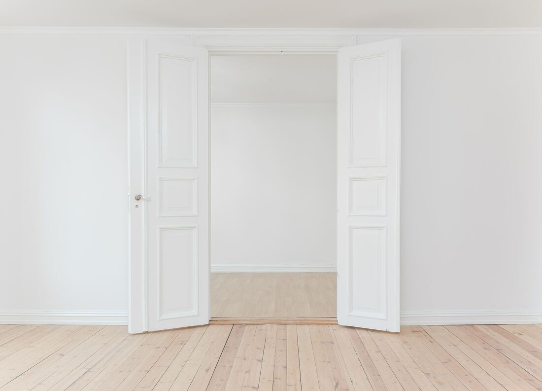
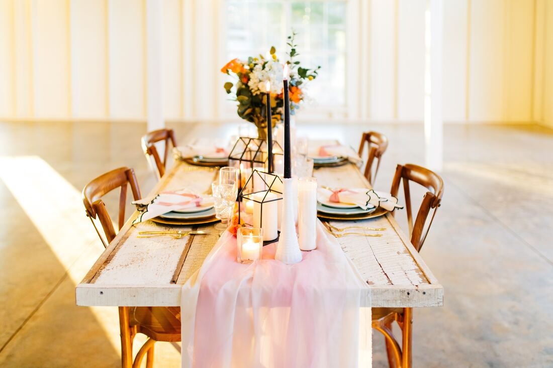

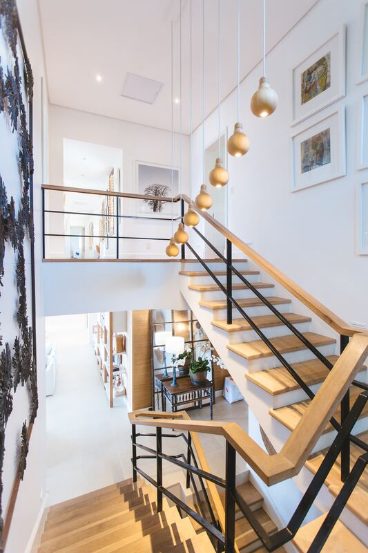


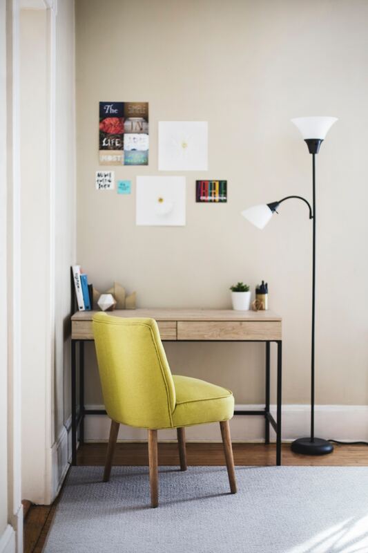




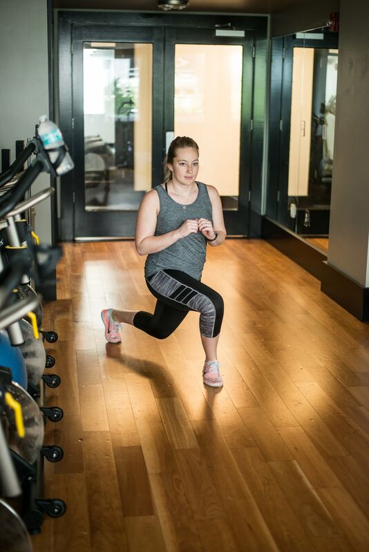
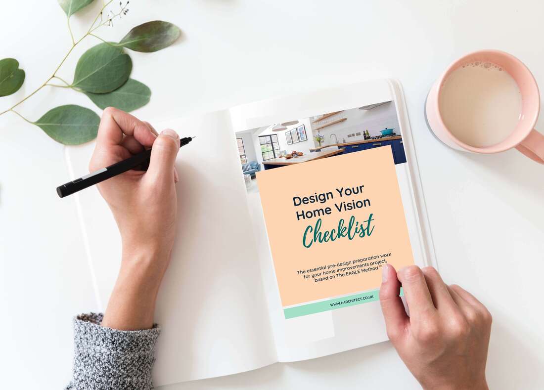
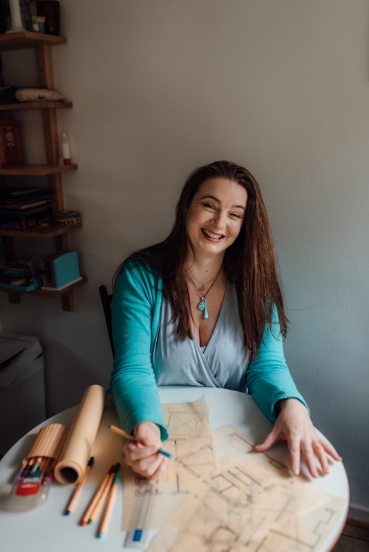
 RSS Feed
RSS Feed
