How Niki and Gabor saved 28 hours and £300 per month with their home improvements. Case Study #57/11/2024
Meet Niki. Niki is extraordinary. Niki is multipassionate. Niki is also very accomplished. Athletically, creatively and academically. An enthusiastic practitioner and teacher of aerial acrobatics, partner acrobalancing, pole and bellydancing Facebook, Aerial Instagram, Partner Acrobalance Instagram, Niki also runs a business creating beautiful tie-dye silk and cotton clothing Tie Dye Etsy Shop. While with her PHD in neuroscience, Niki works at Lancaster University as a network manager on projects exploring health aging. Niki and her husband, Gabor, practise aerial acrobatics together. Before we worked together they were travelling regularly to Manchester, 55 miles away, to attend classes and use practise spaces not available close by. Driving there would take them 1.5 hours or longer each way. This was costing them a significant amount of time and money each month. It was very inconvenient. Niki and Gabor longed to have more time to practise and for it to be quicker and easier to do. They decided that they wanted to create a double height space at home so they could have the freedom to practise whenever they liked, without the time and cost of travel. Before buying their first home Niki and Gabor started researching to figure out how they could create a home that could house their passion for aerial acrobatics. Coming across my videos on Youtube they realised that I was the architect for them. They were looking for someone who would listen to their less conventional ideas of home and deliver a solution specifically for them. They didn’t want to work with someone who would judge them, or try to persuade them out of creating a non standard home. They were looking at small warehouses for sale and booked a call with me to discuss if it would be suitable for them to convert into their home. I was really excited about this idea for a project. But after our conversation they decided this wasn’t the approach they wanted to take, so they spent a couple of years exploring alternative options. Eventually they bought a 4-bed semi-detached home with a large garden. With lots of space and potential they were excited about their new home, but they couldn’t figure out how to make it work for them and their cat family, within their small budget. They both work from home most of the time and they love spending as much time together during their working day as they can. To make it possible for them to enjoy each other's company throughout the day alongside a broad schedule of activities, each requiring different types of spaces, was a complex puzzle. While Gabor’s working day is largely spent at a computer, Niki’s day includes diverse activities; from project management and writing, to exercising for skill, strength and flexibility, to managing her business creating tie-dye pieces and storing them prior to sale. Stuck trying to create a solution that gave them that double height space to practise aerial acrobatics alongside all their other needs, they got back in touch with me to help them make this typical house suit them and their unique lives. Starting with the Big Picture Plan, Niki and Gabor completed their PreDesign Prepbook to create a vision for their home and the lives they wanted to live. This process of deep consideration of their space, needs and desires, helped them to realise straight away that they could make an immediate improvement to their lives by changing the room Gabor was using as his home office. This simple change of use from their large front bedroom to the living room downstairs solved several of the barriers to them enjoying time together that they had been experiencing. During their Design Day we discussed their vision for their home and lives in depth, and looked forward to their hopes for the future, involving growing their family. We then explored several options that could provide them with the space they needed both now and for the long term. Following the Big Picture Plan, Niki and Gabor were happy that they had several design ideas that were new to them, and excited to see the potential in their home. After some time considering their options they decided to progress their project and continue to work with me with the 3D Design Package. With 3D computer modelling I virtually built their home and walked Niki and Gabor through how a redesign could look, discussing how this would work for them. We arrived at a preferred design solution and I then submitted this for them to their local planning department. Then we had a nail biting wait to hear back from the planners. It was bad news! We were pushing the planning boundaries with their proposal so, although not very much bigger than permitted development, it was not supported by the planners on the basis of overshadowing and creating a tunnelling effect. Sadly the case officer and planning team were not open to negotiation or compromise positions and refused to consider our suggested revisions. So I withdrew the application and reflected on how I could ensure that Niki and Gabor had the double height space they needed. Going back to the drawing board, I reconsidered the discussions we had during their Design Day. I had understood that when they decided to grow their family in the future they would want to retain all four bedrooms. So we hadn’t explored many options that reconfigured the space they already had to create that double height space. But I knew that by taking out the floor between the living room and the front bedroom they could easily get the space they needed without an extension. When I went back to Niki and Gabor and explained the sad situation on their planning application, I asked if creating their double height space using the living room and bedroom might be an option for them. They were surprised because they had discounted this as an option thinking it would be too difficult or impossible to achieve. They told me that losing a bedroom in order to gain their double height space was more than OK for them. This was a very simple solution to create the space they needed. It could also be achieved quickly and within their tight budget. Plus it will be easy to reinstate a floor if they need an extra bedroom in future.
Explaining exactly what they needed to do, along with outlining what was technically possible and would give them the best outcome, I supported them to progress their project with their chosen structural engineer, Gaurya Limited and contractor, ProBuild Lancaster Ltd. Now Niki and Gabor are free to practise aerial acrobatics whenever and as often as they like. Not needing to travel to Manchester saves them 28 hours and £300 each month. Time and money that they can use to practice their passion more often. Do you too dream of having the freedom to enjoy your extraordinary life, pursuing your passions and making the most of your shared life with loved ones? Find out here how the Big Picture Plan can help you create your vision and explore your options >> Would you like to improve your entertaining space but without the expense of a huge extension? My clients, a young couple – we'll call them Jack and Jill, had just bought a house together. They hoped to live here for the long term and grow a family in. I met them the day after their moving day, with the house upside down and mostly still packed away in boxes. Although they didn't yet have experience of living in their new house and couldn't express any known frustrations that they needed to be resolved through their redesign, they had analysed their life in their previous home and knew what they wanted to avoid that had annoyed them there. A keen gourmet cook, Jack, wanted a kitchen with more space for his complex culinary efforts. They loved entertaining and playing board games with friends so wanted their dining room and kitchen to be open. They wanted a space that was sociable, large enough for groups of friends, while not getting in Jack's way in the kitchen. Deeply in love, this young couple wanted to improve their lifestyle with more romantic meals together. They had fallen into the trap of eating evening meals in front of the TV and missed having conversations and enjoying that time together. When we spoke they said they needed a bigger kitchen and dining room, with much larger table, to avoid the problems they'd identified, to give them the space they needed as a couple and as hosts with their friends. When I asked what was stopping them eating their romantic candlelit dinners together at the table they told me that they couldn't be bothered to clear the table of clutter every day. Their dining table was getting piled up with stuff set down on the way in to the house every day. It was too much of an effort to clear off to make a romantic candlelit dinner together a regular thing. We discussed what it was that was landing on the dining table and causing it to block up and become unusable. They said it was paperwork, laptops, bags and post. All the things that were coming in through the front door with them at the end of the day and needed to be set down somewhere to deal with and had no other specified place to go. This was the key to their problem. It wasn't so much the size of the dining table that was causing their frustration. It was having nowhere else to put all these things, that they needed and were an inevitable part of their arrival home. Without having somewhere for these things to go, they would always have this problem. So we looked at the entrance and hallway. We discussed ways that they could have a place for each of the items that would typically come in through the front door. We identified places for coats and bags to hang, shoes to stack, post and paperwork to wait to be dealt with. Having these essentials given a place that was easier to use than the dining table would make their arrival home each day quicker and easier and avoid any need to clear the dining table. Jack also worked from home and needed a more dedicated space to be able to work and then at the end of the day to be able to close off and switch off from work. Initially they thought they needed a very large extension. Instead I showed them two options for reconfiguring their space without needing a huge extension. Both options gave them a larger open plan kitchen and dedicated workspace. One option used only the built space they already had. The other option included a small two-storey extension to give them a bit more generous space, with an office space that could be more easily closed off, and an ensuite to a 1st floor masterbedroom. Do you want to discover how you can solve the real problems and get the space you really need without unnecessary expense? You can do this with the Big Picture Plan. Book your spot on the next session here: https://www.i-architect.co.uk/bpp.html This project was for a couple who love sunshine, entertaining and cocktails. Wanting to maximise their enjoyment of their Victorian terrace home, they called me in for a Home Design Workshop to explore the potential for a sunny roof terrace. This couple were keen home improvers and had already extended their ground floor to create a beautiful open plan kitchen diner that opened out to their spectacularly lush back garden that rose up a steep slope behind their home. They had also reconfigured their bedrooms to make it easy for them to entertain guests with two beautiful double bedrooms with ensuites. Their own bedroom had been further maximised by opening up to the loft space to create a dramatic double storey space with a small storage mezzanine. Their garden, although stunning and well designed for entertaining, lost light towards the end of the day and was in shade by the evening. What they were missing was some space to enjoy cocktails in the sunshine towards the end of the day. They had discovered that their mezzanine space enjoyed the last of the evening rays and they wanted to see if they might be able to have a private sunny roof terrace where they could enjoy time together as a couple, enjoying a full evenings worth of sunshine. This project explored if it was going to be possible to create a roof terrace given the size and configuration of the space. It also created sketches that could be used to discuss the proposal with planners to check on its potential to gain planning approval. Although the balcony was feasible, the option to use a balcony rooflight, such as the Cabrio by Velux, seemed like a more affordable and flexible option for this couple. A rooflight balcony would maintain the same mezzanine space internally but allow them to open it up during the summer to create the balcony as and when they wanted it. Let's face it the UK isn't blessed with all year round sunshine so sunbathing and cocktails in the evening sunshine is unlikely to be a daily occurrence, unless we see some dramatic effects from Climate Change. This sketch design gave this couple all the information they needed to help them make decisions for their next home improvements and saved them from making an expensive mistake with their home. Design Your Home Vision Checklist
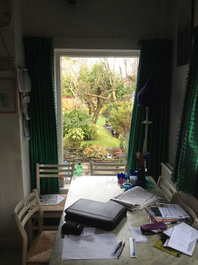 Early in 2015 I visited our client at home in Bramhall, Cheshire. We sat around the kitchen table to discuss our clients wishes for their home and what they needed for their project. Now a completed extension, this blog is a review of what we achieved with this project in a small space on a tight budget. "I needed some professional drawings for a small extension to my kitchen and advice on building regs, etc. I had a rough plan with my initial ideas and someone to build it but needed some more accurate plans that my builder could build from. The house is 300 years old so nothing is straight!"  The planned extension was small needing to fit in a lot of functionality. The brief included:
This was a small project, not requiring planning permission, of traditional build and our client had a competent builder in place. So they decided to progress the project based only on my sketch design. The client and builder made all decisions on detailed design, although I was available should my support be required during construction. Building regulations were dealt with on notice by the builder. Although the space was limited we managed to create:
"I really enjoyed our discussions and solutions and everyone was really excited by the plans. The extension took 5 months but it is now finished and we have the final sign off certificate." To make a massive positive difference to your life with your home improvements book the Big Picture Plan, and get chartered architect Jane Leach to work with you to redesign your home. To find out more about the Big Picture Plan >> Click here << "It is gorgeous, really gorgeous and has made a massive difference to our lives. Thank you so much for the design - you did a fab job."
|
Design Your Home VisionThe Design Your Home Vision Checklist will help you kickstart your home improvements.
Download yours with the button below to get your home project off to a great start: Get started with the free Design Your Home Vision checklist. AuthorJane Leach, principal architect at i-architect Categories
All
Archives
July 2024
|
Jane Leach is an RIBA-accredited Conservation Registrant and a Green Register listed Eco-Refurbisher
all content copyright to Jane Leach chartered architect and iarchitect Limited 2009 - 2024







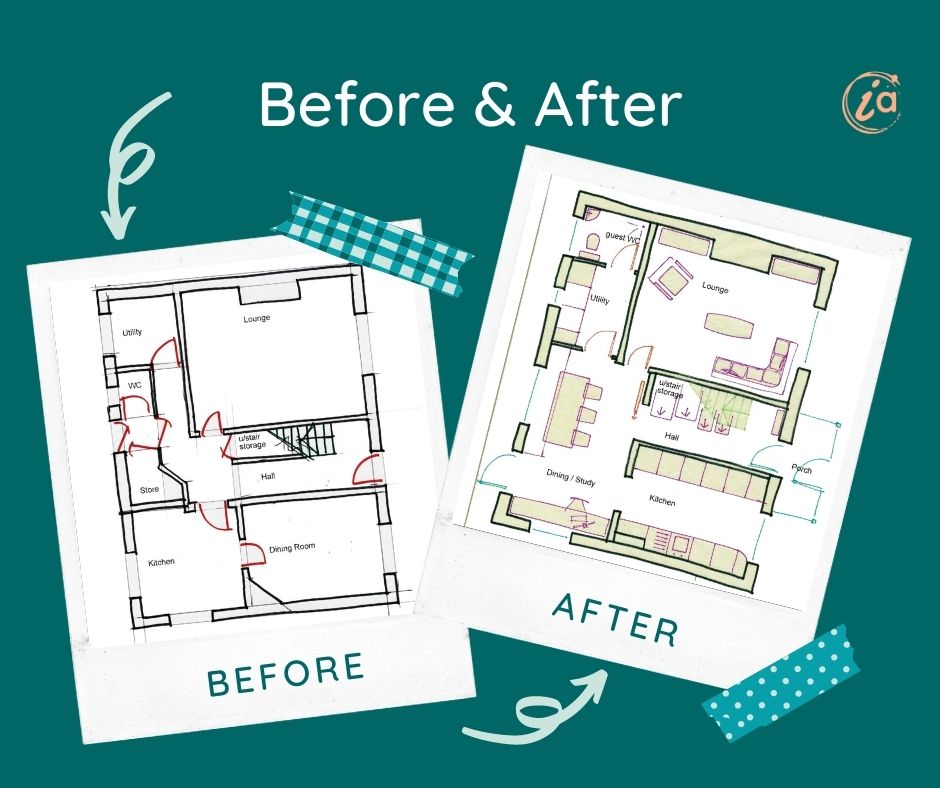
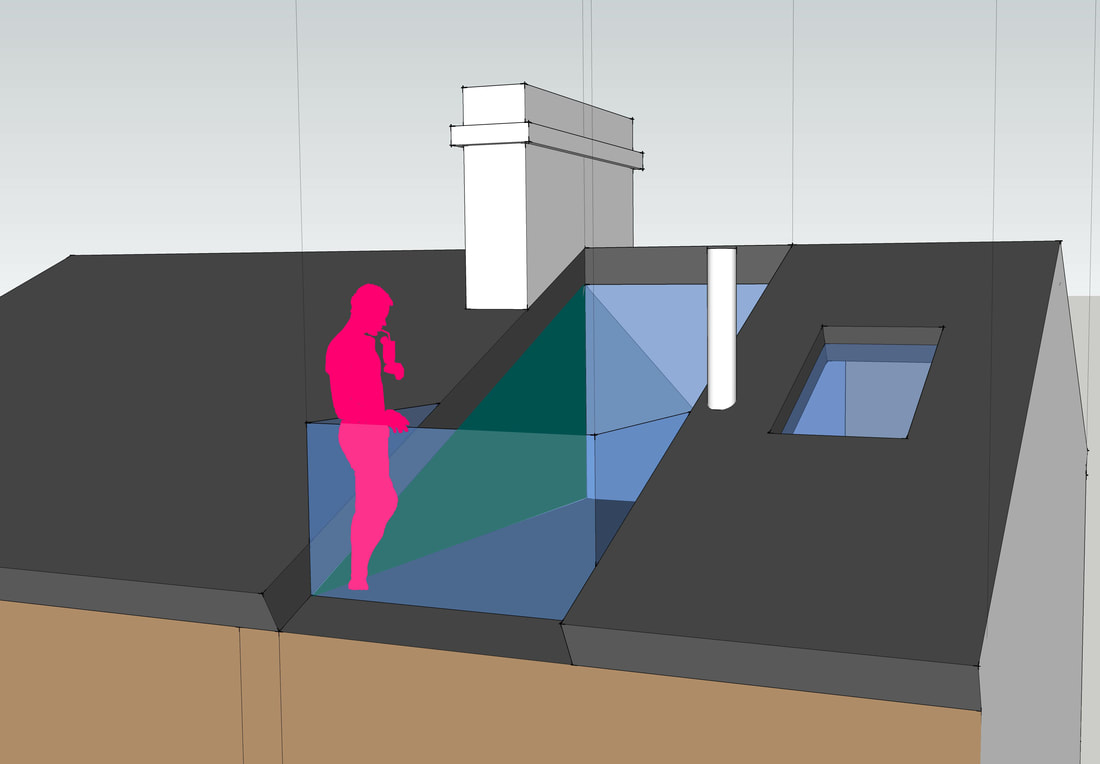


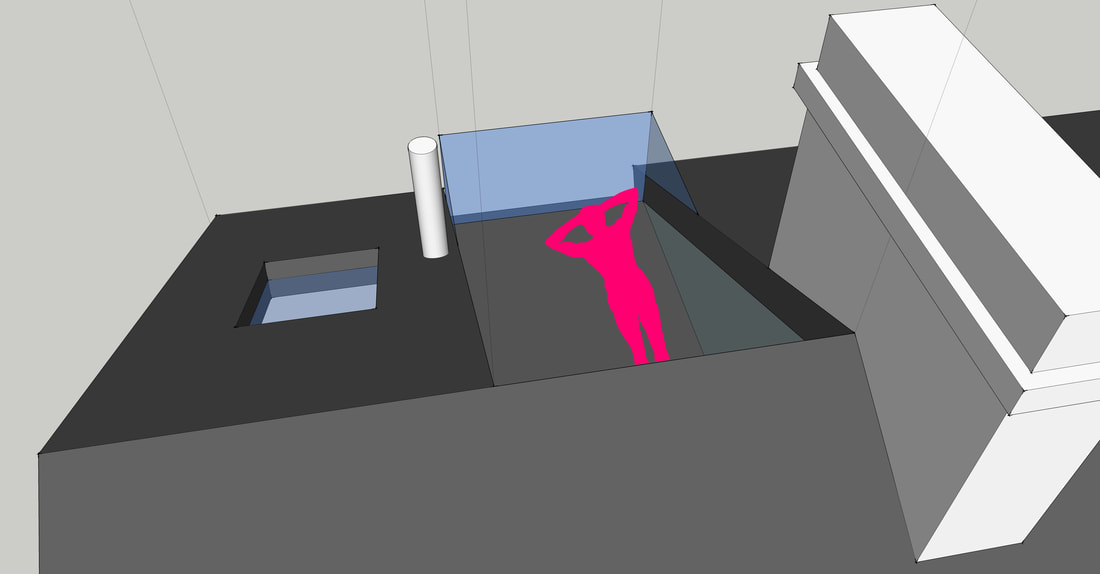
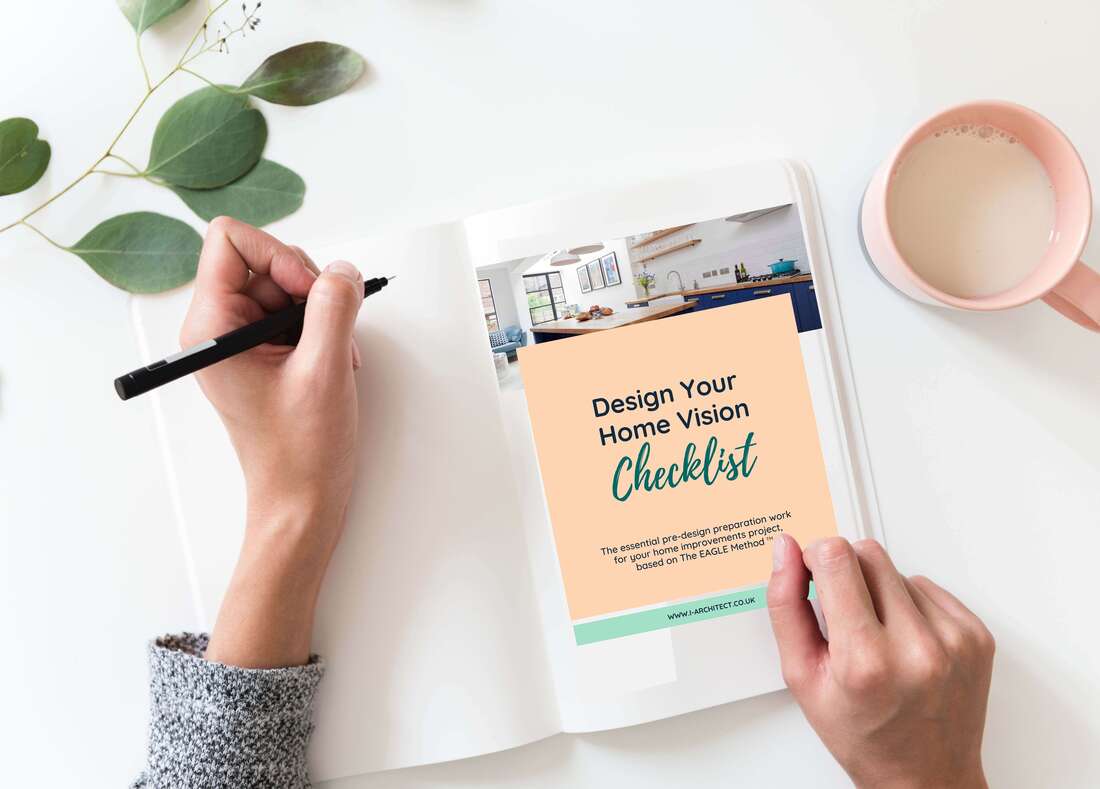

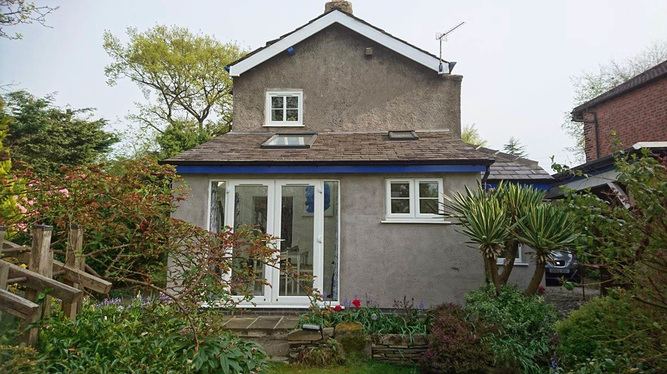
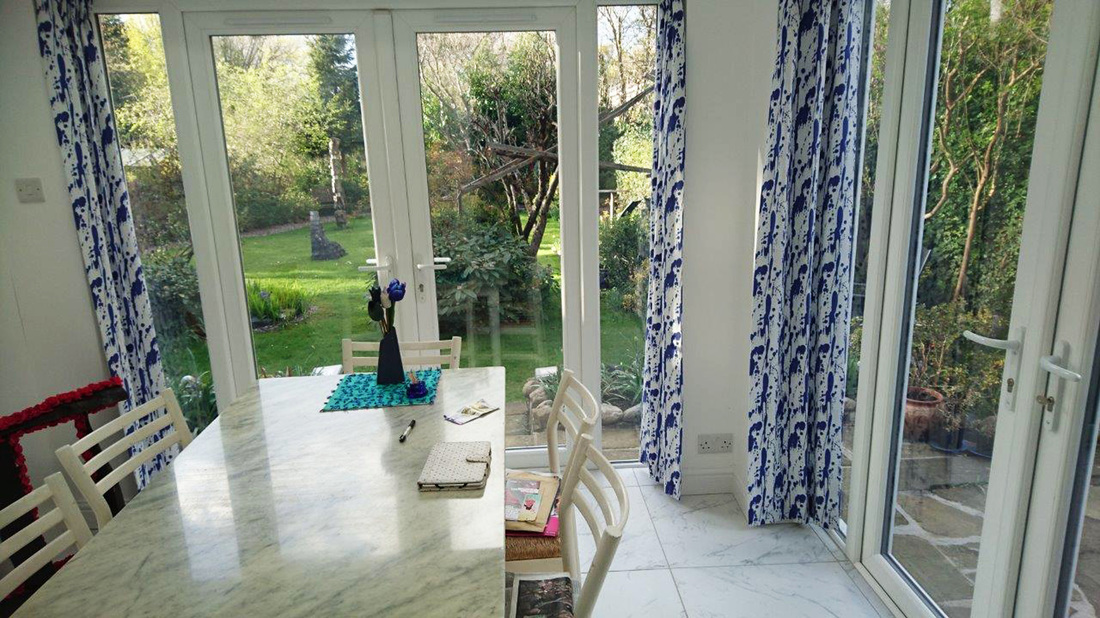
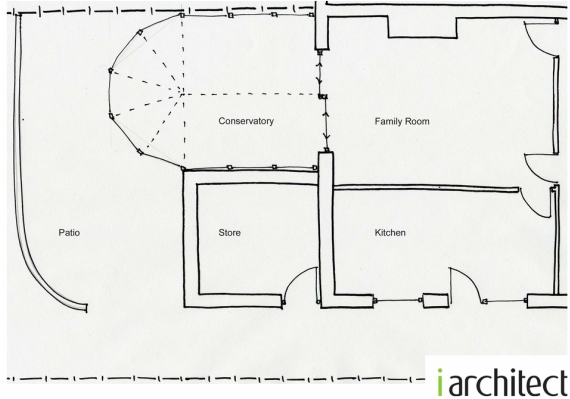
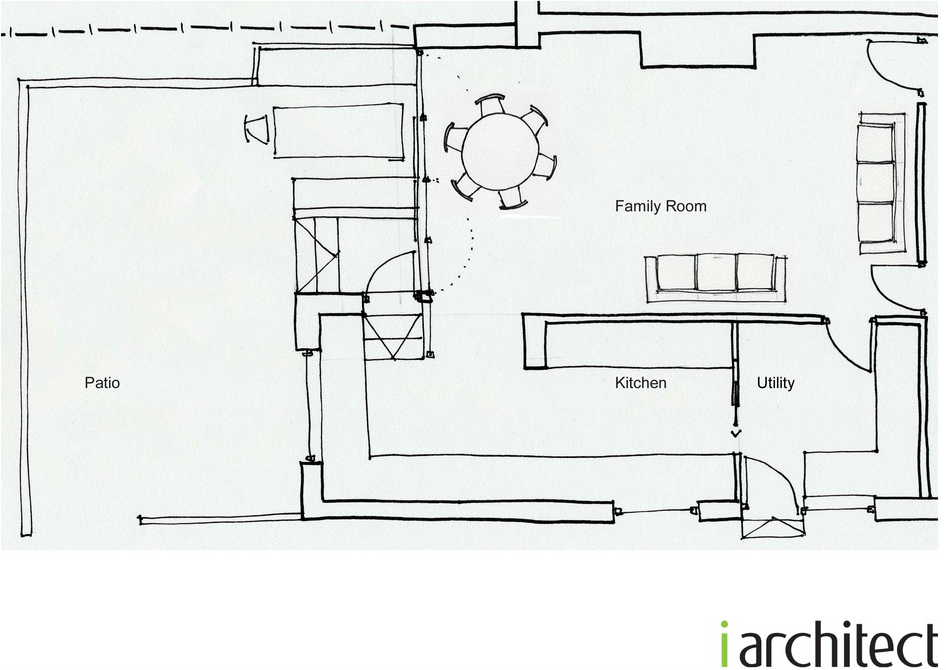
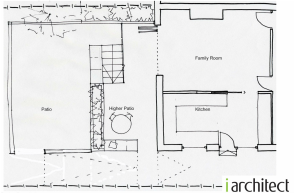

 RSS Feed
RSS Feed



