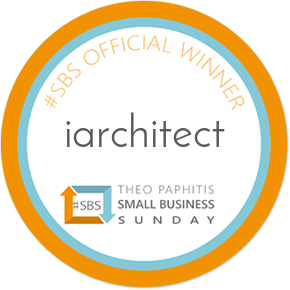Comments are closed.
|
Design Your Home VisionThe Design Your Home Vision Checklist will help you kickstart your home improvements.
Download yours with the button below to get your home project off to a great start: Get started with the free Design Your Home Vision checklist. AuthorJane Leach, principal architect at i-architect Categories
All
Archives
July 2024
|
Jane Leach is an RIBA-accredited Conservation Registrant and a Green Register listed Eco-Refurbisher
all content copyright to Jane Leach chartered architect and iarchitect Limited 2009 - 2024

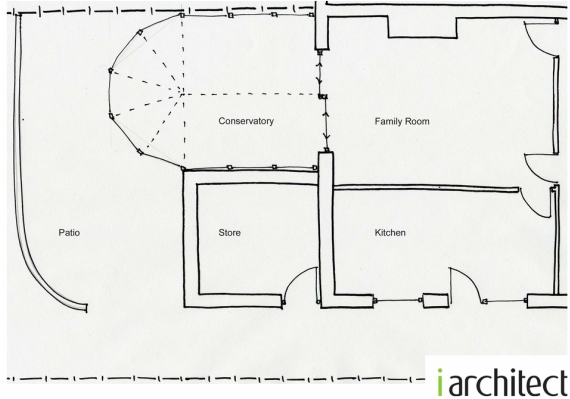
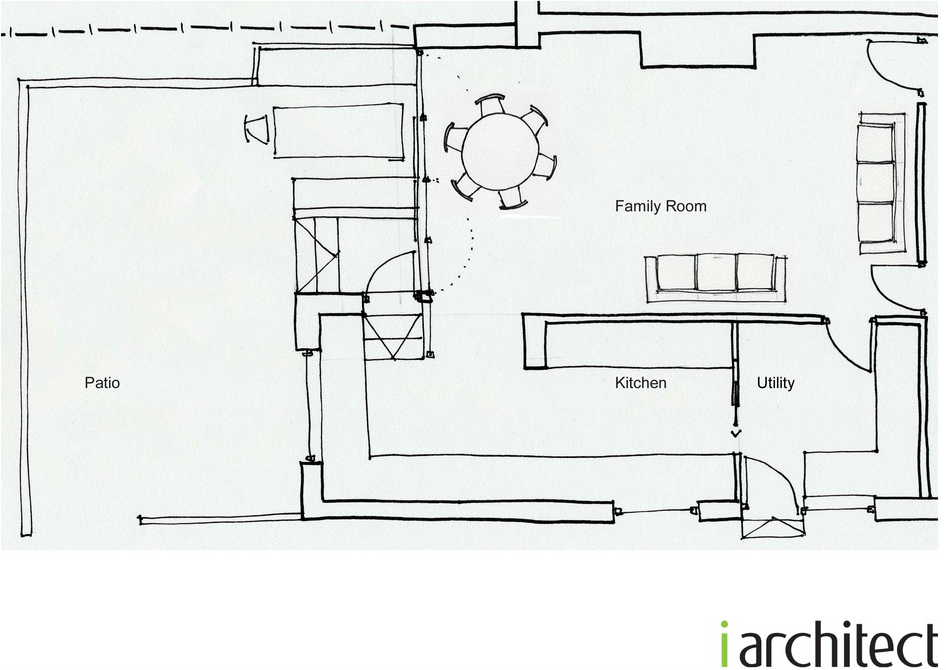
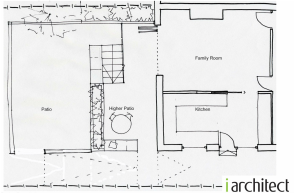
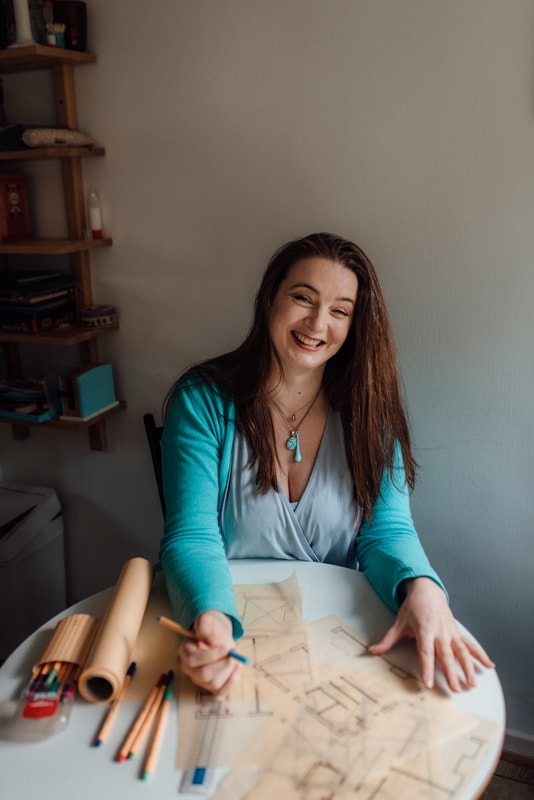
 RSS Feed
RSS Feed
