|
You're desperate for more space. Your home feels cramped and uncomfortable and you'd love a home that looks more like your pinterest board. More space and more beautiful space is what the majority of our clients are looking for. My favourite client brief from 2017 was “Please help me make my home more lovable”. This client didn't want to build more space, but wanted to reconfigure the space he had and incorporate better storage solutions so that his home both looked and felt better to be in. Please help me make my home more lovable Building more space is a dream for many. It's a big investment and getting finance in place doesn't exactly happen overnight for most of us. Big developers spend around £1,000 per square meter for big housing developments. Most of us can't achieve that price, without physically doing the labour ourselves, because we don't have their economies of scale. Typically in the UK it costs about £1,500-2,000 per square meter of new-build space. This means that to build the space for a standard wardrobe, roughly W1.5m and D0.6m, this is likely to cost you between £1,500 and £2,000. Quite a lot of money for hanging some extra clothes especially since it's estimated that the average person only wears 20% of their clothes. So making the most of the space you already have is a good place to start when you're feeling like your home is bursting at the seams. Follow these tips to make your home more spacious and beautiful without getting the builders in. TIP#1 Gather InspirationBefore you do anything else make yourself a nice cuppa and get comfy on your sofa. Then take a look through some home magazines, your Pinterest board, Google images or Houzz and find 2-3 photos of places or things that you love, as inspiration for how you want your home to be. Set these as wallpapers on your phone so you've got them as a reminder for your end goal. Come over to our facebook page and share your inspirational images. TIP#2 Fresh EyesIt can be hard to see how to improve your own home and to decide where to start. It helps to get a fresh pair of eyes on the job. One way to do this is to take a photo from every corner of each room that you'd like to work on. You'll often notice more when you look at the photos than you do looking around your space. You can take photos before and after as motivation to remind you of the improvements you've made. If you can, print these photos out and draw on them. Highlight anything you are happy with or don't like. Write a to do list for all the things you want to change and anything that you'd like to make more of. Maybe you need some better toy storage, or you'd like your windows to become more of an attractive feature. Use the photos to start your action plan. TIP#3 Spark JoyThe Japanese home organisation guru Marie Kondo recommends gathering all your belongings of one type in one place and going through them, touching each one and asking yourself if it sparks joy. Doing this helps you to identify the things that you don't need or love and can get rid of. This reflects the golden rule of the designer William Morris who said, “Have nothing in your houses that you do not know to be useful, or believe to be beautiful.” This technique of decluttering doesn't stop at the small items but includes furniture. If you really want to create more space clearing out the large objects and pieces of furniture - that unused chair / cello - is where the biggest gains can be made. Have a look around your room. Is there a chair that nobody sits on because it is really uncomfortable? Clear out the large things that you don't use and you will instantly see your room transformed. TIP#4 Minimalist Game There are lots of minimalist challenges on the internet. The Minimalist Game, by The Minimalists, is a manageable way to have a clear out and over the course of a month get rid of 465 things. It's up to you what you get rid of, maybe its some paper clips or maybe its a table. If you want accountability you can tweet about it and tell your friends on Facebook, posting pictures of the things you're getting rid of. The game works like this: On day One, you get rid of one item. On day Two, you get rid of two items, On day Three, three items, and so on. If this is too difficult just get rid of one thing on each day of one month. You can make up your own rules. The idea is not to get rid of everything but to have a clear out and get rid of all those things that you never use and you don't love. We all know that if you're selling you need to have a declutter and the same applies if you want to create more space and make your home look more beautiful so that you can enjoy it. Tip#5 The Clockwise Sweep Once you've decluttered and got an action plan, the next thing is to take action and make everywhere look clean, tidy and stylish. You can do this for your whole home, plus the garden, or just one room. Starting at the door of the first room you're dealing with go around in a clockwise movement picking up out of place items and dusting down surfaces. Rearrange your pictures, etc, as you go and make your space look styled and well put together. Now that you've completed your Spring Clean and have a fresh view of your home it's time to get the kettle on and enjoy your space. You've given your home a lovely refresh, and the chances are that you know your space better now than you did before. Come over to our Facebook page and show us your before and after photos. If decluttering and restyling aren't enough for you and you know that you really do need to add more space then we have a free 'Design Your Vision' workbook for you. This will give you a series of exercises to go through on your own or with your partner. Once you've completed this you will have your list of needs and wants for your home clearly set out. This is the first step for any home project, and will make it easy for you to speak with designers and builders to let them know what you want. Let us know in the comments below if you need more space and a more beautiful home and what you're doing to make it happen.
You're wondering if iarchitect is the best architecture practice for your project?
Stick around and you'll find out why it is!
At iarchitect we can be a bit too modest about shouting about our achievements and as the architect director I realise that this needs to change. Now the tax returns are in and 2018 is in full swing I am going to give you an update on our successes from the past year and hope you'll join me in some virtual toasting and celebrating.
At the beginning of last year I transformed iarchitect from a sole trading entity to a limited company and am now celebrating nearing the end of a first successful year as a limited company. After setting up the practice 9 years ago as a sole trader in the depths of recession, through perseverance and optimism it has thrived. Now it feels like iarchitect is growing up! Cheers to transformations and developing!
Over the course of the last 12 months iarchitect has received a number of awards and completed many successful projects for our customers.
Best of Houzz for Service Award 2018
Our latest award is from the online residential design platform Houzz. They have awarded us “Best of Houzz for Service” for which we must thank our kind customers, their glowing reviews and 5 star ratings.
Houzz also awarded iarchitect with “Best of Houzz for Design” in 2017 as our project photographs were among those most shared on the platform. Houzz has also marked iarchitect out as an “Influencer” as we regularly help out members of the Houzz community through the dilemma forums. We use Houzz with many of our customers to create ideasbooks which are great for communicating ideas and visualizing options. Cheers to communicating beautiful ideas and delivering good customer service! "Jane's help and advice has been invaluable" Caroline Ellis, Homeowner "Jane was able to come up with some fabulous ideas that ticked all our boxes and then some." Trasie Einig Jones, Homeowner "Made the whole build process much less stressful and delivered on every level" Tracey Gibbs, Homeowner "We are very pleased with the result" Elise Watson, Homeowner Best Full-Service Architect Firm, Manchester
|
Featured in Ideal Home, Dream Homes Edition
Another highlight of 2017 was a beautiful editorial piece published in Ideal Home, August edition. This piece showcases one of our completed projects in Chorlton-cum-Hardy, South Manchester. It is a lovely example of a Victorian Terrace for which we designed the extension, reconfigured rooms and refurbishment throughout to create a striking and comfortable modern family home. Cheers to warm, energy-efficient and characterful homes that meet the needs of modern families!
If you'd like to read about this project you can still get a digital copy of Ideal Home August 2017 edition:
Read about our project on page 100, August 2017 edition. |
and every day...
We've had many every day successes too including planning approvals, building control approvals, tender returns within budget and completed built projects. This is what we do. Cheers to successful projects!
We specialise in helping homeowners with period property and recommend starting with our Big Picture Plan. If you have a cold house with an outdated layout that doesn't work for you then we can help you create a home that suits your lifestyle and sense of style, while maintaining period character and being kind to the environment.
The easiest thing to do is to select the obvious materials for their standard uses, such as glass for windows, but to get a design that really stands out and delivers a unique solution we need to consider materials in different ways.
While travelling this summer I was reminded of the beautifully subtle but relatively rare use of marble for windows. Examples of marble panes for windows can be found in historic ecclesiastical architecture (churches, monasteries, etc), particularly in Mediterranean countries. Although I had heard about this use whilst at university and proposed it in one of my student projects for a museum, I had never seen any real life examples before this summer.
Jaca, in the Spanish Pyrenees and the heart of the Aragonese kingdom, has several examples of buildings with marble windows. Two of these examples really stood out to me, one modern and one historic. I then did some research into marble windows and found a few more examples to share. As the images in this blog piece show, marble windows, create a gentle light source and striking patterned visual effect which can be breathtakingly beautiful.
While travelling this summer I was reminded of the beautifully subtle but relatively rare use of marble for windows. Examples of marble panes for windows can be found in historic ecclesiastical architecture (churches, monasteries, etc), particularly in Mediterranean countries. Although I had heard about this use whilst at university and proposed it in one of my student projects for a museum, I had never seen any real life examples before this summer.
Jaca, in the Spanish Pyrenees and the heart of the Aragonese kingdom, has several examples of buildings with marble windows. Two of these examples really stood out to me, one modern and one historic. I then did some research into marble windows and found a few more examples to share. As the images in this blog piece show, marble windows, create a gentle light source and striking patterned visual effect which can be breathtakingly beautiful.
The cathedral of San Pedro in Jaca is an historic building with most of its apertures paned with marble. The official website for this church doesn't mention the windows and the use of marble, perhaps as it isn't seen as anything particularly unusual in churches of its era and in this region. The marble used is white with a fine grey vein, similar to carrera marble. The internal light this creates is dimmed, soft and warm. It doesn't let through as much light as the stained glass usually seen in churches but it has a calming effect and is peacefully beautiful. As you can see from the photograph the light levels are very low so when the camera light levels are set to show the interior it's not possible to see much of the detail of the marble. Conversely when the light levels are set to show the marble, the interior is too dark to see anything in photo. At least this was true with my very basic photographic equipment - my mobile phone.
The modern example of a marble window screen was in the refurbished museum at the monastery of San Juan de la Pena. The original baroque facade of the monastery includes a circular marble oriel window. This historical feature was perhaps the inspiration for the large gallery of marble screens within the original cloister. This space is now used as an art gallery and the cream marble with striking highly contrasting chocolate brown and caramel toned veins create a bright and subtly decorated space, with the controlled light levels perfect for viewing and protecting art work.
Historically marble was used instead of glass as a single sheet built into the window aperture or set in a frame, but this doesn't work very well thermally so for modern uses thinly cut sheets of marble tend to be used as internal window screens or incorporated within a system using double glazing. In the monastery refurbishment the screens are set about a meter from the external fully glazed envelope. The glazing system provides the thermal skin of the building while the marble sheets create a decorative and sunlight controlling screen.
The external aspect during the daytime of an historic marble window is like looking at an area of marble wall. They look the same as a much thicker piece of marble until you can see light falling through it. At night the effect seen internally during the daytime in sunlight is reversed as electric lighting will create a glow seen outside.
Away from the med in northern europe the light levels are not as strong, so using thin-cut marble is most effective orientated so that sunlight can fall on it. In spaces where a lot of light is not needed, such as those for prayer or meditation, or is undesirable such as for storing and displaying light sensitive objects such as books and art works, marble can be used to both control the daylight while creating a striking decorative interior.
There are some particularly striking mid-century examples of marble windows and two that I'd love to visit are the Yale University's rare book library and the Pius Church in Meggan, Switzerland.
The external aspect during the daytime of an historic marble window is like looking at an area of marble wall. They look the same as a much thicker piece of marble until you can see light falling through it. At night the effect seen internally during the daytime in sunlight is reversed as electric lighting will create a glow seen outside.
Away from the med in northern europe the light levels are not as strong, so using thin-cut marble is most effective orientated so that sunlight can fall on it. In spaces where a lot of light is not needed, such as those for prayer or meditation, or is undesirable such as for storing and displaying light sensitive objects such as books and art works, marble can be used to both control the daylight while creating a striking decorative interior.
There are some particularly striking mid-century examples of marble windows and two that I'd love to visit are the Yale University's rare book library and the Pius Church in Meggan, Switzerland.
Yale University's Beinecke rare book library has no windows at all as its walls are made from translucent marble. This lets in light while keeping the books protected from the sun. The marble is set within a light grey granite framework which gives a sense of solidity to the walls and sets up a strong rhythmic pattern of repeating squares which is echoed in the book storage. Built between 1960 and 1963, this library was designed by the architect Gordon Bunshaft, who worked in the large architectural practice of Skidmore, Owings and Merrill.
The marble used is white, grey-veined, Vermont marble cut to a thickness of approximately 3cm.
The marble used is white, grey-veined, Vermont marble cut to a thickness of approximately 3cm.
A modern ecclesiastic example is the Pius Church in Meggen, Lake Lucerne, Switzerland. Here the marble is set into a slim steel frame to form the external walls. There are no other windows and the light created is so unusual and desirable that this church is a popular local tourist attraction, and a place where many people choose to get married. Built between 1964 and 1966, this church was designed by the relatively little known architect Franz Fueg.
The marble used is Penthelian Dionysos marble cut to 2.8cm thick and in panels of 1.5x1.02m. To create an effect of columns of marble, the panels were carefully selected and cut from the same block for consistent veining. This marble appears as white with grey veins until seen with light shining through, when more depth and colour is revealed.
The marble used is Penthelian Dionysos marble cut to 2.8cm thick and in panels of 1.5x1.02m. To create an effect of columns of marble, the panels were carefully selected and cut from the same block for consistent veining. This marble appears as white with grey veins until seen with light shining through, when more depth and colour is revealed.
Marble is a premium material because it is long lasting, durable, beautifully decorative and each piece is unique. The process of selecting and cutting marble thin enough to be used in this way is also specialised and costly, but this almost magical effect is well worth its cost in the right place.
Did you see any beautiful architecture during your summer trips? Have you used marble or seen it used in any interesting ways? Would you like to use marble as a light source in your project? Let us know in the comments below.
Did you see any beautiful architecture during your summer trips? Have you used marble or seen it used in any interesting ways? Would you like to use marble as a light source in your project? Let us know in the comments below.
Thank you to all clients, colleagues, collaborators, co-designers, friends and family for helping make 2016 the most successful year that iarchitect has had yet.
It has been filled with many achievements including:
This year has also had many memorable moments such as:
It's been a fantastic year and I hope it has been for all of you too. Lets hope that 2017 brings more of the same.
Best Christmas wishes to everyone.
Jane x
It has been filled with many achievements including:
- a successful application to the War Memorial Trust, funding works to Northenden War Memorial
- several successful planning and building control applications for homeowners and businesses
- opening of the first Sultan Ahmet restaurant - an exciting new UK franchise
- helping worthwhile causes with Landaid though their pro-bono programme
This year has also had many memorable moments such as:
- meeting the latest in voice controlled technology with Steve and Siobhan
- many Home Design Consultations during which I have loved getting to know homeowners and their homes
- chasing around after a toddler whilst discussing bandstands with Joy and the ups and downs of projects with Julie
- behind the scenes in photoshoots for completed projects
- catching up with past colleagues starting new adventures like Sally
It's been a fantastic year and I hope it has been for all of you too. Lets hope that 2017 brings more of the same.
Best Christmas wishes to everyone.
Jane x
Part 1: Which Architect?
This is the first part of a series looking at working with an architect throughout a project. I'm going to give you my top tips for how you can get the best from your architect.
I often get asked for advice on how to choose an architect. There are so many factors to consider and all architects are different, so how do you choose the one that will suit you? This post gives you my top 5 things to consider when selecting the architect who will turn your dreams into reality.
1. Is an architect really what you need?
Obviously as an architect I'm a little biased here and can see benefits for architects to be involved in all types of design work! However, there are often other designers or construction professionals who might be better suited for the particular type of work that you are looking at having done. Here are some examples where you would choose another building professional over an architect:
- Where you want a single structural opening, or a wall removing, perhaps to create a more open plan space. While it is beneficial to get an architects input to decide the positioning of an opening or which wall to remove, to create the space the best suits you, once these are decided then what you really need is a structural engineer to check structural stability and provide calculations for building regulations. It's important to note that any structural alterations require building control approval.
|
|
2. What kind of architect do you want?
Architects have similar training so develop ways of thinking that they tend to have in common, however, we are all human each with our own biases and idiosyncrasies. I believe that the most important thing about architecture is creating spaces for the people who are going to use it. For me people's enjoyment, comfort and ease of use comes first. Some other common primary drivers for architects are:
- Form: strong sculptural approaches to design often using unusual shapes. Think Zaha Hadid and Frank Gehry. “Less is a bore.”
- Function: clear to understand spaces that are easy to use and move around in. Think Mies Van de Rohe and Luis Kahn. “Form follows function.”
- Technology: cutting edge use of materials that push them to their limits or integrate the latest technological advances. Think Norman Foster and Santiago Calatrava. “Machine for living in”
Consider which kind of architecture most moves you and discuss this with the architects you are considering. Ask which buildings they love and why to get an understanding of the aspects of architecture which are their primary drivers.
3. How involved do you want your architect to be?
Architects work in different ways and some will do the initial design and pass the rest of the project onto a team in their office, possibly outsourcing some work, while others deal with every aspect of a project themselves, or maintain a close eye on work done by an assistant or junior architect working alongside them. Ask your architect how they work and who works with them.
4. What have they done before?
An architects portfolio can show you what types of project they have experience of and areas of specialisation. All architects work to brief and within budgeting, legal and technological restraints so the designs may not show all that your architect is capable of in design terms, but they should give you some idea. Ask your architect what it is about the designs they are showing you that they are most pleased with and conversely what would they change about the designs if given the freedom.
5. Do you feel relaxed, comfortable and confident with your potential architect?
You're putting a lot of faith into your architect who is going to interpret your needs and desires, creating a life-size three dimensional semi-permanent representation of these that will cost a fair amount of money to build. It's probably best that you feel some kind of connection and that your architect “gets” you, as a common understanding is going to be key to delivering a built result that will suit you.
If you'd like to see if iarchitect is your best fit to design your project give us a call.
Has this been helpful? What criteria will you use to select your architect? Comment below.
Has this been helpful? What criteria will you use to select your architect? Comment below.
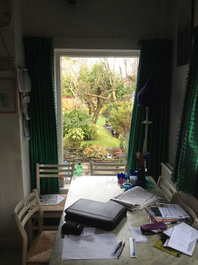
Early in 2015 I visited our client at home in Bramhall, Cheshire. We sat around the kitchen table to discuss our clients wishes for their home and what they needed for their project. Now a completed extension, this blog is a review of what we achieved with this project in a small space on a tight budget.
"I needed some professional drawings for a small extension to my kitchen and advice on building regs, etc. I had a rough plan with my initial ideas and someone to build it but needed some more accurate plans that my builder could build from. The house is 300 years old so nothing is straight!"
"I needed some professional drawings for a small extension to my kitchen and advice on building regs, etc. I had a rough plan with my initial ideas and someone to build it but needed some more accurate plans that my builder could build from. The house is 300 years old so nothing is straight!"

The planned extension was small needing to fit in a lot of functionality. The brief included:
This was a small project, not requiring planning permission, of traditional build and our client had a competent builder in place. So they decided to progress the project based only on my sketch design. The client and builder made all decisions on detailed design, although I was available should my support be required during construction. Building regulations were dealt with on notice by the builder.
- new downstairs loo
- cloakroom
- larger dining area off the kitchen
- new entrance hall
- covered unheated porch
- to feel like sitting in the garden
- maintain maximum light into the kitchen
This was a small project, not requiring planning permission, of traditional build and our client had a competent builder in place. So they decided to progress the project based only on my sketch design. The client and builder made all decisions on detailed design, although I was available should my support be required during construction. Building regulations were dealt with on notice by the builder.
Although the space was limited we managed to create:
"I really enjoyed our discussions and solutions and everyone was really excited by the plans. The extension took 5 months but it is now finished and we have the final sign off certificate."
- new downstairs loo, with easy access giving more privacy upstairs
- new front door position, visible from the road making it easier to find especially for deliveries
- larger space for dining, with better light and direct views and access into the garden
- cloakroom area with dedicated space for coats and storage in the new hall
- gallery space
"I really enjoyed our discussions and solutions and everyone was really excited by the plans. The extension took 5 months but it is now finished and we have the final sign off certificate."
To make a massive positive difference to your life with your home improvements book the Big Picture Plan, and get chartered architect Jane Leach to work with you to redesign your home.
To find out more about the Big Picture Plan >> Click here <<
To find out more about the Big Picture Plan >> Click here <<
"It is gorgeous, really gorgeous and has made a massive difference to our lives. Thank you so much for the design - you did a fab job."
| Lime is the mortar recommended both by architecture conservationists and eco builders for bonding masonry walls. Why lime? There are several reasons, including:
We're looking forward to getting hands on at this lime practical course on Saturday 14th May. The Pendle Heritage Centre is a beautiful setting for a course and the Heritage Trust for the North West is a great cause to support. The perfect CPD! The benefit of working with an architect is that we carry out regular training to update our skills and knowledge. At iarchitect this CPD (continuing professional development) is used to make sure we are up to speed with best practice and latest technologies. |
Next week on Thursday 28th April, I'm looking forward to taking part in a lively and interesting debate. We will be discussing the latest developments, innovations and trends in architecture design and BIM, Art and Architecture, as well as forecasting investment opportunities.
If this sounds like your cup of tea then I look forward to meeting you there.
If this sounds like your cup of tea then I look forward to meeting you there.
I'd love to hear what you think about the latest developments and innovations in architecture design and BIM, art and architecture or what you hope to be investing in next. Let me know by commenting below.
On the drawing board at the moment is Northenden War Memorial. We are looking at conservation works to the landscape along with improved access.
Here we share with you some images of the memorial - past, present and future.
Here we share with you some images of the memorial - past, present and future.
Northenden War Memorial 1922
This is an artists impression of the war memorial taken from The Stockport Advertiser, April 28th 1922.
Northenden War Memorial mid 20th Century
This photograph is of Durham Light Infantryman, Brereton, blowing the last post during a Remembrance Sunday service, exact date unknown.
Northenden War Memorial 2015
A recent photograph of the memorial following Remembrance Sunday 2015, showing the memorial site in need of a little TLC.
Northenden War Memorial future
An iarchitect sketch of the proposed new level access route, new safe steps and wild flower poppy planting areas. Also proposed are refurbishment works to the crazy paving to level the surface and drain away the puddles.
If you have any old photographs of the Northenden War Memorial we would love to see them. Please email them to us at [email protected]
| Sitting down over the Christmas holidays watching the terrible scenes of flooding across the UK made many of us realise how lucky we are not to live in a floodplain. As our facebook feeds filled up with affected friends and family, telling us of their difficulties dealing with the rising water, we could sit back in our lovely dry living rooms and help ourselves to another mince pie and cup of tea. There are some things we can all do to help reduce the risks, extent or severity of future flooding. |
Alongside short term help, by donating time and money to those affected by the latest floods, these home improvements will help over the long term, especially if you live upland of flood risk areas:
1. Make your drives and patios porous so they don't add to surface water run-off | You do not need planning permission to lay a permeable (or porous) drive as this is permitted development. You do need planning permission to lay a traditional non-porous driveway. Examples of porous materials are: gravel, reinforced grass, specially laid block paving, and permeable asphalt, concrete or resin bonded aggregate. Alternatively you can drain to a soakaway so that the water will soak into the ground nearby. You can find more information in this government guidance document. |
2. Fit water butts to your rainwater downpipes to slow water flow | This is a simple example of rainwater harvesting and easy to retrofit. You can then use the water stored in the water butt to water your garden or wash your car and windows. There are many rainwater harvesting techniques, which can give you a store of water to flush toilets, wash clothes and for other non-potable needs. These can also reduce your water use costs. The options vary in complexity and ease of retrofit for existing houses. We have a focus on sustainable design and can advise on ways to both save water in use and by rainwater harvesting, along with other energy efficiency measures. You can book an i-architect Home Design Consultation to discuss your options. |
3. Plant trees and thirsty plants | Landscaping your garden can help, both in flood risk areas to direct water and floating debris away, and in other areas to control wet areas and flow. There are many ways to use landscape to control water, such as creating a rain garden with wet-tolerant planting, an area of lower ground which fills up during wet weather and dries out during a (hopefully) sunny summer. Trees are especially good at taking up water with some mature trees taking 50-100 gallons a day. If the ground is often very wet then you need to use trees and plants that won't die when roots stay wet for extended periods. Be careful to plant trees that are sized appropriately to your garden and placed where they will not cause damage to foundations and drains. |
Although most of us were not directly affected by the terrible floods we have seen recently, it's likely that more of us will be affected by flooding in the future, as the water tables rise. In the short term, even if our own homes are not in need of expensive and exhausting clean up and repair, we are all still likely to be affected indirectly as insurance premiums increase and the cost to the tax payer of flood defences and repair rise. We all need to take action.
What actions will you be taking to stabilise the water table in your area?
What actions will you be taking to stabilise the water table in your area?
- make the fundamental decisions
- gather the essential information
- set your priorities
- define your wishlist
Design Your Home Vision
The Design Your Home Vision Checklist will help you kickstart your home improvements.
Download yours with the button below to get your home project off to a great start:
Get started with the free Design Your Home Vision checklist.
Download yours with the button below to get your home project off to a great start:
Get started with the free Design Your Home Vision checklist.
Author
Jane Leach, principal architect at i-architect
Categories
All
Case Study
Eco Refurbishment
Historic Building
Home Design
Meet Iarchitect
Archives
July 2024
April 2024
May 2022
October 2021
July 2021
April 2019
March 2019
October 2018
July 2018
May 2018
March 2018
February 2018
September 2017
December 2016
May 2016
April 2016
January 2016
November 2015
February 2015
January 2015
December 2014
November 2014
July 2014
February 2014
January 2014
December 2013

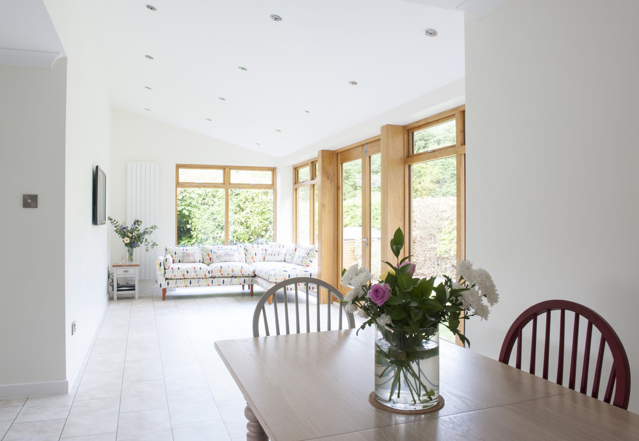
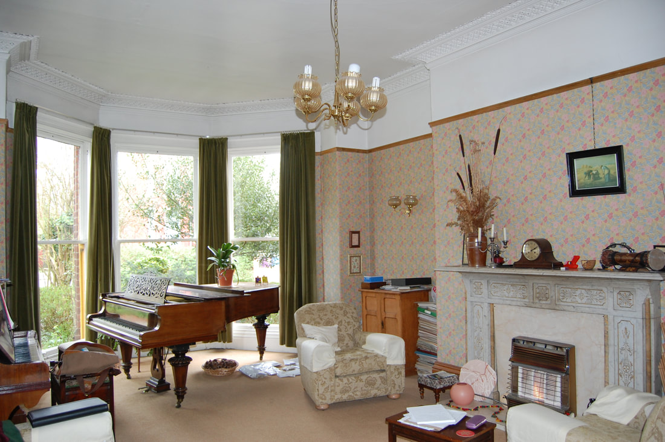








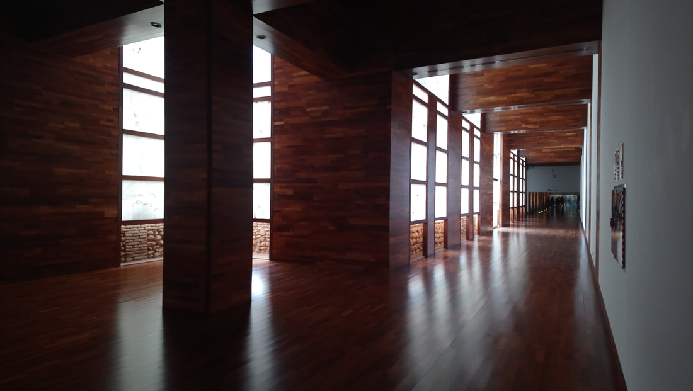
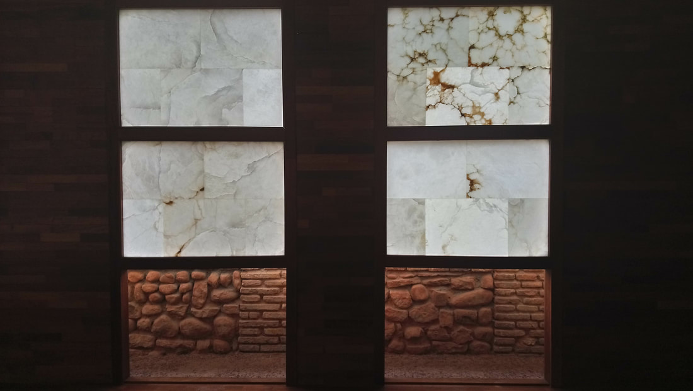
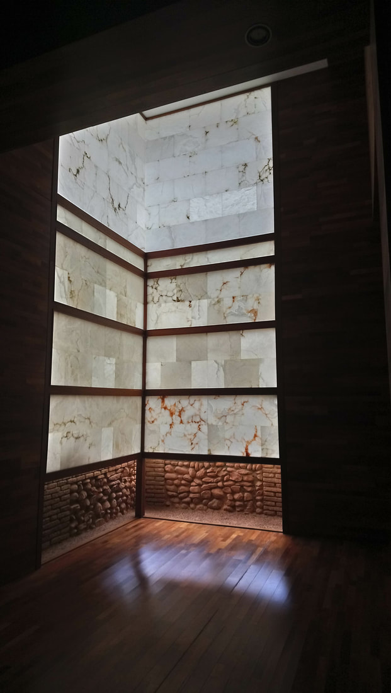
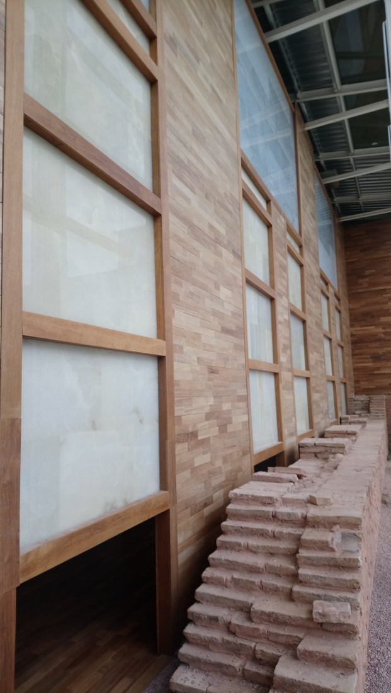
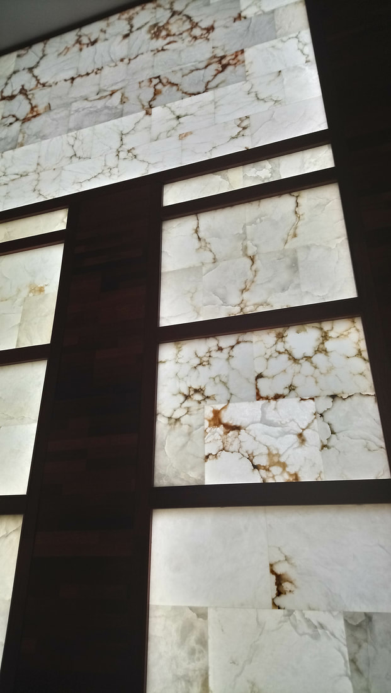
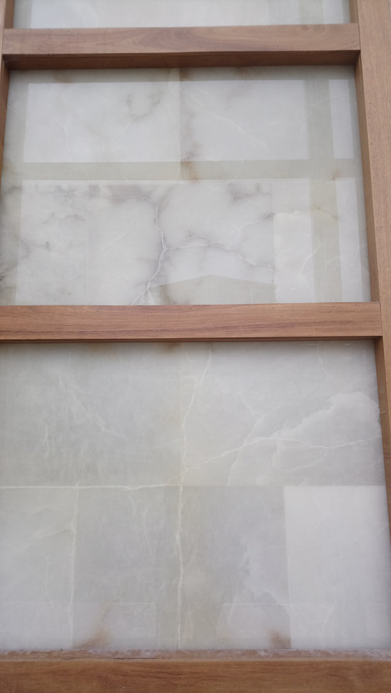
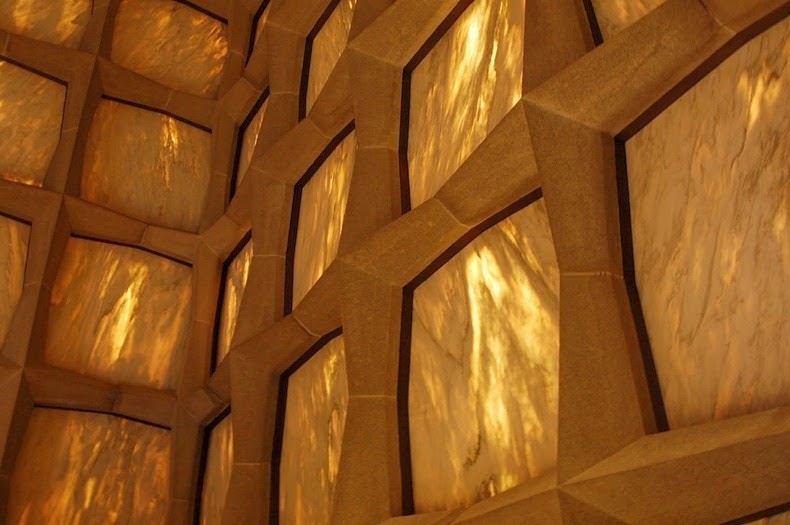


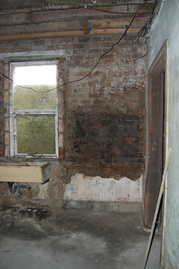
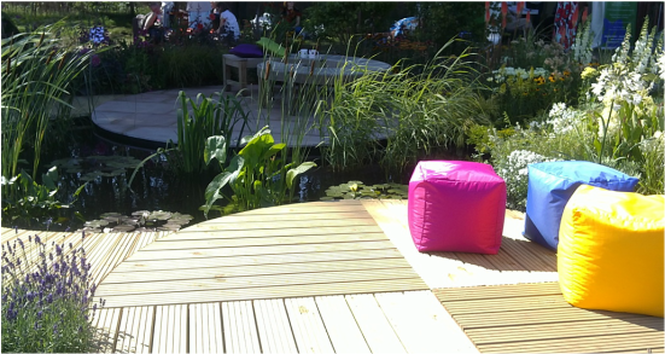

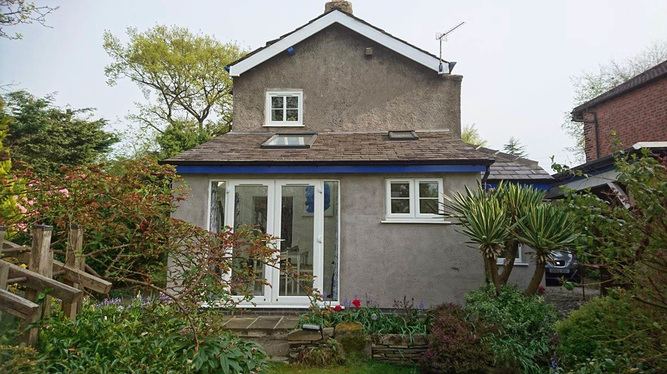
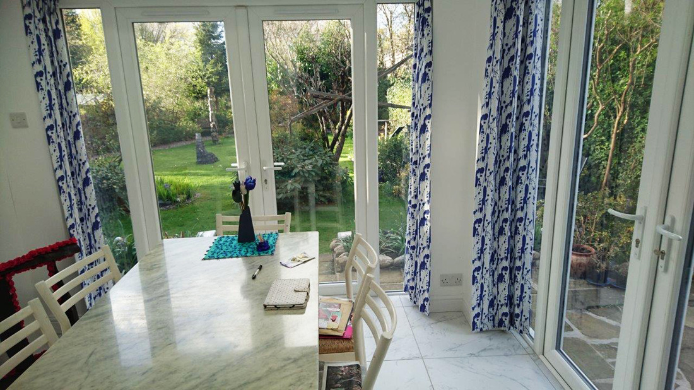
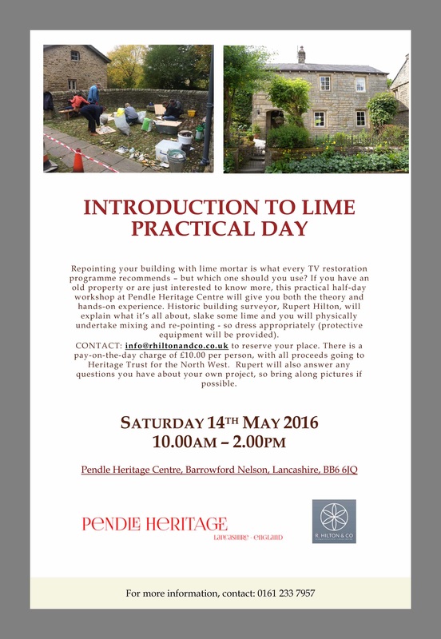




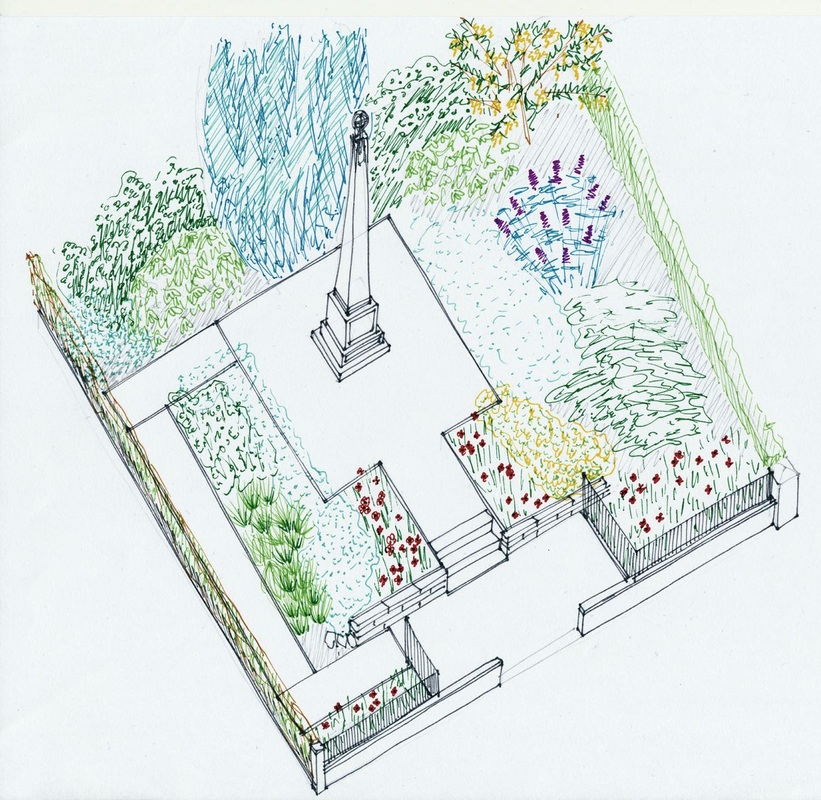
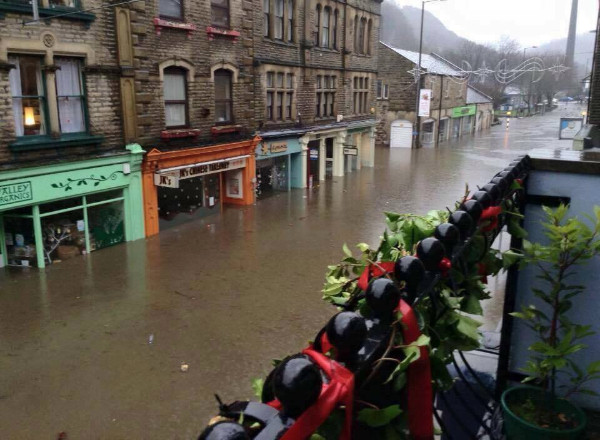




 RSS Feed
RSS Feed



